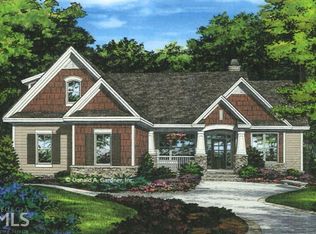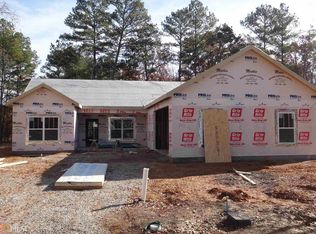Closed
$315,000
22 Gowen Dr SW, Rome, GA 30165
3beds
1,500sqft
Single Family Residence
Built in 2021
0.48 Acres Lot
$312,900 Zestimate®
$210/sqft
$1,829 Estimated rent
Home value
$312,900
$297,000 - $329,000
$1,829/mo
Zestimate® history
Loading...
Owner options
Explore your selling options
What's special
Welcome to your dream home! Nestled in the heart of the desirable Kingswood neighborhood, this dream offers the perfect blend of charm and character with modern convenience. This 2021-built Craftsman-style beauty is a must see! Designed for today's lifestyle, the home features a thoughtfully designed split-bedroom floor plan with spacious living areas that feel both open and inviting. The light-filled living room creates a warm, relaxing atmosphere, while the adjacent kitchen and dining area provide a cozy setting for everyday meals or entertaining guests. The primary suite includes a private ensuite bath and two large walk-in closet, while two additional bedrooms and a second full bath offer plenty of space for family, guests, or a home office. Step outside to a generous yard-ideal for outdoor gatherings, playtime, or peaceful evenings under the stars. Whether you're enjoying the quiet of your private setting or taking advantage of nearby conveniences, this home checks every box. Don't miss your chance-schedule your showing today before it's gone!
Zillow last checked: 8 hours ago
Listing updated: November 10, 2025 at 05:50pm
Listed by:
Dale Willerson 706-767-2420,
Keller Williams Northwest
Bought with:
Lauren Calfee, 395948
Keller Williams Northwest
Source: GAMLS,MLS#: 10588384
Facts & features
Interior
Bedrooms & bathrooms
- Bedrooms: 3
- Bathrooms: 2
- Full bathrooms: 2
- Main level bathrooms: 2
- Main level bedrooms: 3
Heating
- Central
Cooling
- Ceiling Fan(s), Central Air
Appliances
- Included: Dishwasher, Microwave, Oven/Range (Combo), Stainless Steel Appliance(s), Tankless Water Heater
- Laundry: Mud Room
Features
- Double Vanity, Master On Main Level, Split Bedroom Plan, Walk-In Closet(s)
- Flooring: Laminate
- Basement: None
- Number of fireplaces: 1
- Fireplace features: Family Room, Gas Log
- Common walls with other units/homes: No Common Walls
Interior area
- Total structure area: 1,500
- Total interior livable area: 1,500 sqft
- Finished area above ground: 1,500
- Finished area below ground: 0
Property
Parking
- Parking features: Garage
- Has garage: Yes
Features
- Levels: One
- Stories: 1
Lot
- Size: 0.48 Acres
- Features: Cul-De-Sac, Level
Details
- Parcel number: H14X 416P
Construction
Type & style
- Home type: SingleFamily
- Architectural style: Craftsman
- Property subtype: Single Family Residence
Materials
- Vinyl Siding
- Foundation: Slab
- Roof: Composition
Condition
- Resale
- New construction: No
- Year built: 2021
Utilities & green energy
- Sewer: Public Sewer
- Water: Public
- Utilities for property: Cable Available, Electricity Available, High Speed Internet, Natural Gas Available
Community & neighborhood
Security
- Security features: Smoke Detector(s)
Community
- Community features: None
Location
- Region: Rome
- Subdivision: Kingswood Est
Other
Other facts
- Listing agreement: Exclusive Right To Sell
- Listing terms: Cash,Conventional,FHA,VA Loan
Price history
| Date | Event | Price |
|---|---|---|
| 11/10/2025 | Sold | $315,000-0.2%$210/sqft |
Source: | ||
| 10/16/2025 | Pending sale | $315,500$210/sqft |
Source: | ||
| 8/21/2025 | Listed for sale | $315,500$210/sqft |
Source: | ||
| 8/18/2025 | Listing removed | $315,500$210/sqft |
Source: | ||
| 8/6/2025 | Price change | $315,500-1.3%$210/sqft |
Source: | ||
Public tax history
Tax history is unavailable.
Neighborhood: 30165
Nearby schools
GreatSchools rating
- 6/10Alto Park Elementary SchoolGrades: PK-4Distance: 0.6 mi
- 7/10Coosa High SchoolGrades: 8-12Distance: 3.6 mi
- 8/10Coosa Middle SchoolGrades: 5-7Distance: 3.7 mi
Schools provided by the listing agent
- Elementary: Alto Park
- Middle: Coosa
- High: Coosa
Source: GAMLS. This data may not be complete. We recommend contacting the local school district to confirm school assignments for this home.
Get pre-qualified for a loan
At Zillow Home Loans, we can pre-qualify you in as little as 5 minutes with no impact to your credit score.An equal housing lender. NMLS #10287.

