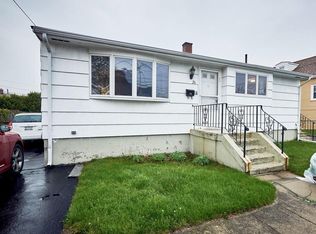Sold for $580,000 on 09/10/24
$580,000
22 Gore Rd, Revere, MA 02151
3beds
1,008sqft
Single Family Residence
Built in 1959
5,184 Square Feet Lot
$586,700 Zestimate®
$575/sqft
$3,610 Estimated rent
Home value
$586,700
$534,000 - $645,000
$3,610/mo
Zestimate® history
Loading...
Owner options
Explore your selling options
What's special
This delightful ranch features a well-designed floor plan and lots of potential to build equity. Boasting 3 bedrooms and 1 bath, the inviting living room provides a warm space for relaxation, flowing seamlessly into the kitchen/dining area, which features modern appliances, updated counters and backsplash. The home has hardwood under all of the carpets and a wall AC that keeps the home cool and comfortable during those hot days. The lower level is a blank canvas waiting to be renovated into additional living space with a laundry area and extra storage. Step outside to discover a private fenced yard, a perfect oasis for entertaining guests or enjoying peaceful outdoor moments. The carport provides covered parking, adding to the home's overall convenience. Don't miss out on this west Revere gem!
Zillow last checked: 8 hours ago
Listing updated: September 10, 2024 at 04:39pm
Listed by:
Janine Wuschke 978-210-6204,
Keller Williams Realty 978-475-2111
Bought with:
Nuri Tirana
Cameron Real Estate Group
Source: MLS PIN,MLS#: 73265053
Facts & features
Interior
Bedrooms & bathrooms
- Bedrooms: 3
- Bathrooms: 1
- Full bathrooms: 1
Primary bedroom
- Features: Flooring - Hardwood
- Level: First
- Area: 129.38
- Dimensions: 11.5 x 11.25
Bedroom 2
- Features: Flooring - Hardwood
- Level: First
- Area: 104.06
- Dimensions: 9.25 x 11.25
Bedroom 3
- Features: Flooring - Hardwood
- Level: First
- Area: 102.36
- Dimensions: 9.17 x 11.17
Bathroom 1
- Features: Flooring - Stone/Ceramic Tile
- Level: First
- Area: 36.81
- Dimensions: 4.75 x 7.75
Kitchen
- Features: Countertops - Stone/Granite/Solid
- Level: First
- Area: 150.94
- Dimensions: 13.42 x 11.25
Living room
- Features: Flooring - Hardwood, Flooring - Wall to Wall Carpet
- Level: First
- Area: 197.28
- Dimensions: 17.67 x 11.17
Heating
- Oil
Cooling
- Wall Unit(s)
Appliances
- Laundry: In Basement, Electric Dryer Hookup
Features
- Basement: Partially Finished,Sump Pump
- Has fireplace: No
Interior area
- Total structure area: 1,008
- Total interior livable area: 1,008 sqft
Property
Parking
- Total spaces: 3
- Parking features: Carport, Paved Drive
- Garage spaces: 1
- Has carport: Yes
- Uncovered spaces: 2
Features
- Exterior features: Fenced Yard
- Fencing: Fenced
Lot
- Size: 5,184 sqft
Details
- Parcel number: M:28 B:438D L:13,1378990
- Zoning: RB
Construction
Type & style
- Home type: SingleFamily
- Architectural style: Ranch
- Property subtype: Single Family Residence
Materials
- Foundation: Concrete Perimeter
- Roof: Shingle
Condition
- Year built: 1959
Utilities & green energy
- Sewer: Public Sewer
- Water: Public
- Utilities for property: for Electric Range, for Electric Dryer
Community & neighborhood
Location
- Region: Revere
Price history
| Date | Event | Price |
|---|---|---|
| 9/10/2024 | Sold | $580,000+0.9%$575/sqft |
Source: MLS PIN #73265053 | ||
| 7/23/2024 | Contingent | $575,000$570/sqft |
Source: MLS PIN #73265053 | ||
| 7/16/2024 | Listed for sale | $575,000$570/sqft |
Source: MLS PIN #73265053 | ||
Public tax history
| Year | Property taxes | Tax assessment |
|---|---|---|
| 2025 | $4,355 +3.2% | $480,200 +3.7% |
| 2024 | $4,219 +6.3% | $463,100 +11% |
| 2023 | $3,969 +0.4% | $417,300 +9.8% |
Find assessor info on the county website
Neighborhood: 02151
Nearby schools
GreatSchools rating
- 5/10A. C. Whelan Elementary SchoolGrades: K-5Distance: 0.3 mi
- 4/10Susan B. Anthony Middle SchoolGrades: 6-8Distance: 0.3 mi
- 3/10Revere High SchoolGrades: 9-12Distance: 0.8 mi
Get a cash offer in 3 minutes
Find out how much your home could sell for in as little as 3 minutes with a no-obligation cash offer.
Estimated market value
$586,700
Get a cash offer in 3 minutes
Find out how much your home could sell for in as little as 3 minutes with a no-obligation cash offer.
Estimated market value
$586,700
