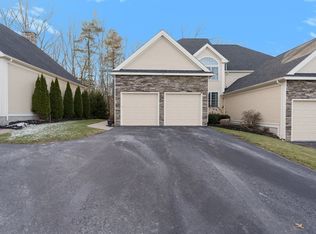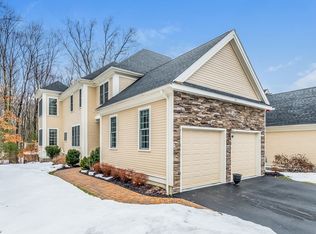Sold for $770,000
$770,000
22 Golf Ridge Dr #22, Sutton, MA 01590
3beds
3,284sqft
Condominium, Townhouse
Built in 2016
-- sqft lot
$-- Zestimate®
$234/sqft
$-- Estimated rent
Home value
Not available
Estimated sales range
Not available
Not available
Zestimate® history
Loading...
Owner options
Explore your selling options
What's special
The style and comfort of this beautiful condo will be a pleasure to come home to!Lots of natural light; gleaming hardwood floors and a floor plan that makes entertaining so easy.Cathedral ceiling living room is spacious and open to a kitchen with a island,stainless steel appliances and eat in area.Dining room has plenty of room to host family and friends.Flex room is being used as an office.Half bath;separate laundry room.The first floor has a primary suite with a spacious bedroom,walk in closets and full bath.Get ready to enjoy a glass of your favorite wine in your gorgeous sun room with stone fireplace and private view of nature.The 2nd floor has two good size bedrooms,a full bath and loft area.Basement can be finished for additional space.So many possibilities with a full walk out to a patio and entrance for your golf cart.This well established complex has magnificent landscaping with a location that offers shops,great restaurants and highway access. Condo living at its best!
Zillow last checked: 8 hours ago
Listing updated: December 15, 2024 at 02:37pm
Listed by:
Kathleen Craig 774-280-0993,
ERA Key Realty Services 508-234-0550
Bought with:
Matthew Pillsbury
Harrington Real Estate Advisors
Source: MLS PIN,MLS#: 73292083
Facts & features
Interior
Bedrooms & bathrooms
- Bedrooms: 3
- Bathrooms: 3
- Full bathrooms: 2
- 1/2 bathrooms: 1
Primary bedroom
- Features: Walk-In Closet(s), Flooring - Wall to Wall Carpet
- Level: First
Bedroom 2
- Features: Closet, Flooring - Wall to Wall Carpet
- Level: Second
Bedroom 3
- Features: Closet, Flooring - Wall to Wall Carpet
- Level: Second
Primary bathroom
- Features: Yes
Bathroom 1
- Features: Bathroom - Full, Bathroom - Tiled With Tub & Shower, Flooring - Stone/Ceramic Tile, Countertops - Stone/Granite/Solid
- Level: First
Bathroom 2
- Features: Bathroom - Half, Flooring - Stone/Ceramic Tile, Countertops - Stone/Granite/Solid
- Level: First
Bathroom 3
- Features: Bathroom - Full, Flooring - Stone/Ceramic Tile, Countertops - Stone/Granite/Solid
- Level: Second
Dining room
- Features: Flooring - Hardwood, Chair Rail, Wainscoting
- Level: First
Kitchen
- Features: Flooring - Hardwood, Dining Area, Countertops - Stone/Granite/Solid, Kitchen Island, Open Floorplan, Stainless Steel Appliances
- Level: First
Living room
- Features: Cathedral Ceiling(s), Ceiling Fan(s), Flooring - Hardwood, French Doors, Open Floorplan
- Level: First
Office
- Features: Flooring - Hardwood
- Level: First
Heating
- Forced Air, Natural Gas
Cooling
- Central Air
Appliances
- Included: Range, Dishwasher, Microwave, Refrigerator
- Laundry: Flooring - Stone/Ceramic Tile, Electric Dryer Hookup, Washer Hookup, First Floor
Features
- Closet, Study, Loft, Office
- Flooring: Tile, Carpet, Hardwood, Flooring - Wall to Wall Carpet, Flooring - Hardwood
- Has basement: Yes
- Number of fireplaces: 1
- Fireplace features: Living Room
- Common walls with other units/homes: End Unit
Interior area
- Total structure area: 3,284
- Total interior livable area: 3,284 sqft
Property
Parking
- Total spaces: 6
- Parking features: Attached
- Attached garage spaces: 2
- Uncovered spaces: 4
Features
- Patio & porch: Deck, Patio
- Exterior features: Deck, Patio
Details
- Parcel number: M:0017 P:1854,4616632
- Zoning: R1
Construction
Type & style
- Home type: Townhouse
- Property subtype: Condominium, Townhouse
Materials
- Frame
- Roof: Shingle
Condition
- Year built: 2016
Utilities & green energy
- Electric: 200+ Amp Service
- Sewer: Public Sewer
- Water: Public
- Utilities for property: for Gas Range, for Electric Oven, for Electric Dryer, Washer Hookup
Community & neighborhood
Community
- Community features: Shopping, Tennis Court(s), Park, Walk/Jog Trails, Medical Facility, Highway Access
Location
- Region: Sutton
HOA & financial
HOA
- HOA fee: $699 monthly
- Services included: Insurance, Maintenance Structure, Road Maintenance, Maintenance Grounds, Snow Removal, Trash, Reserve Funds
Price history
| Date | Event | Price |
|---|---|---|
| 12/12/2024 | Sold | $770,000-1.3%$234/sqft |
Source: MLS PIN #73292083 Report a problem | ||
| 10/1/2024 | Contingent | $779,990$238/sqft |
Source: MLS PIN #73292083 Report a problem | ||
| 9/19/2024 | Listed for sale | $779,990$238/sqft |
Source: MLS PIN #73292083 Report a problem | ||
Public tax history
Tax history is unavailable.
Neighborhood: 01590
Nearby schools
GreatSchools rating
- NASutton Early LearningGrades: PK-2Distance: 1.7 mi
- 6/10Sutton Middle SchoolGrades: 6-8Distance: 1.7 mi
- 9/10Sutton High SchoolGrades: 9-12Distance: 1.8 mi
Schools provided by the listing agent
- Elementary: Sutton
- Middle: Sutton
- High: Sutton
Source: MLS PIN. This data may not be complete. We recommend contacting the local school district to confirm school assignments for this home.
Get pre-qualified for a loan
At Zillow Home Loans, we can pre-qualify you in as little as 5 minutes with no impact to your credit score.An equal housing lender. NMLS #10287.

