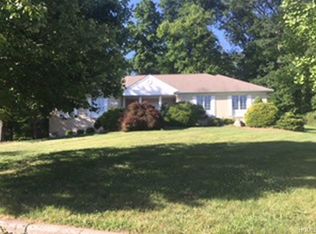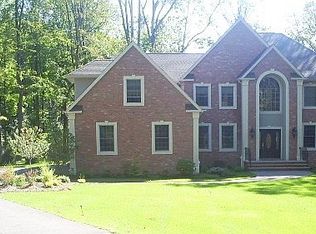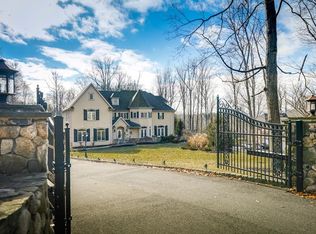Breathtaking young brick and stone Colonial set at the end of a private cul-de-sac in The Golden Estates of Montebello! Two story grand entry leads to living rm, formal dining rm and dramatic great rm w/vaulted ceilings and stone fireplace. Oversized eat-in kitchen w/center island w/stainless 6 burner Thermador cook top, and double Jenair wall oven. Main floor add'l den, 1 full bathrm plus powder rm. Upper level boasts Master En Suite w/warm and inviting sitting room w/fireplace, walk-in closets and bathroom w/double vanity ,Jacuzzi and separate shower. 3 add'l large bedrooms and 2 bath...rms plus laundry complete the 2nd floor. Finished lower level (not included in Sq') with theatre/media rm w/gas fireplace and wet bar, bedrm, family rm, summer kitchen and gym plus new full bathrm w/steam shower. 3 car garage. Large deck overlooking 1.26 acres of lushly landscaped privacy. Great commuter location! Award winning Suffern Schools! Unbelievable opportunity for a luxury lifestyle!
This property is off market, which means it's not currently listed for sale or rent on Zillow. This may be different from what's available on other websites or public sources.


