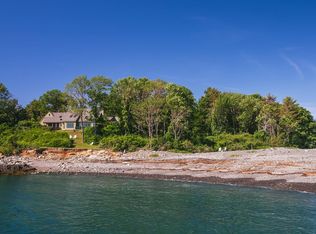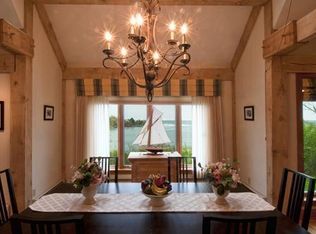Closed
Listed by:
Anne Erwin Real Estate,
Anne Erwin Sothebys International Rlty Off:207-363-6640
Bought with: Anne Erwin Sothebys International Rlty
$2,895,000
22 Godfrey Pond Road, York, ME 03909
4beds
3,933sqft
Single Family Residence
Built in 1987
24.71 Acres Lot
$3,117,800 Zestimate®
$736/sqft
$4,765 Estimated rent
Home value
$3,117,800
$2.77M - $3.52M
$4,765/mo
Zestimate® history
Loading...
Owner options
Explore your selling options
What's special
Experience one of the most extraordinary settings at Godfrey Cove. This uniquely private estate boasts nearly 25 acres along w/ a 400 foot pebble beach. This shingle-style residence affords unrivaled privacy. The thoughtful linear design takes full advantage of magnificent views from nearly every room and harmoniously blends with the natural surroundings. Upon entering the main foyer, you are immediately struck by dramatic high ceilings, wide open living spaces and an abundance of windows that bathe each room w/ southern light. French doors from the dining area lead to the water side decks perfectly suited for al-fresco dining or an enchanting setting from which to host summer events. The chef's kitchen features a six-burner Thermador gas range, ice machine, dishwasher, and center island. The breakfast nook is outfitted with many built-ins, drawers and wine fridge. A handsome soapstone gas fireplace sits prominently in the grand living room surrounded by custom seating and magnificent vistas. With access from the main living area or a separate exterior entry, the heated sunroom connects to the in-law suite with kitchenette and doors that lead to the water side deck. Head upstairs to the newly remodeled primary bedroom suite complete with sitting area, wet bar, private water side balcony and a spa-like bath with custom tiled shower. Additional primary suite in the lower level with exterior access, second level features an in-home office space.
Zillow last checked: 8 hours ago
Listing updated: August 07, 2023 at 01:13pm
Listed by:
Anne Erwin Real Estate,
Anne Erwin Sothebys International Rlty Off:207-363-6640
Bought with:
Anne Erwin Real Estate
Anne Erwin Sothebys International Rlty
Source: PrimeMLS,MLS#: 4954891
Facts & features
Interior
Bedrooms & bathrooms
- Bedrooms: 4
- Bathrooms: 5
- Full bathrooms: 4
- 1/2 bathrooms: 1
Heating
- Propane, Baseboard, Electric, Hot Air
Cooling
- Mini Split
Appliances
- Included: Dishwasher, Dryer, Gas Range, Refrigerator, Washer, Electric Water Heater
Features
- Cathedral Ceiling(s), Ceiling Fan(s), Dining Area, In-Law Suite, Kitchen Island, Kitchen/Dining, Kitchen/Family, Kitchen/Living, Primary BR w/ BA, Natural Light, Vaulted Ceiling(s), Walk-In Closet(s)
- Flooring: Tile, Wood
- Windows: Skylight(s)
- Basement: Concrete Floor,Full,Partial,Interior Stairs,Interior Entry
- Number of fireplaces: 1
- Fireplace features: Gas, 1 Fireplace
Interior area
- Total structure area: 3,933
- Total interior livable area: 3,933 sqft
- Finished area above ground: 3,933
- Finished area below ground: 0
Property
Parking
- Total spaces: 2
- Parking features: Paved, Auto Open, Storage Above, Garage, Parking Spaces 2, Attached
- Garage spaces: 2
Features
- Levels: One and One Half,Multi-Level
- Stories: 1
- Exterior features: Deck
- Has view: Yes
- View description: Water
- Has water view: Yes
- Water view: Water
- Waterfront features: Waterfront
- Body of water: Atlantic Ocean
- Frontage length: Water frontage: 400
Lot
- Size: 24.71 Acres
- Features: Deed Restricted, Landscaped, Walking Trails, Abuts Conservation, Near Country Club, Near Paths
Details
- Parcel number: YORKM0071B0002
- Zoning description: Res-1A
Construction
Type & style
- Home type: SingleFamily
- Architectural style: Contemporary,Modern Architecture
- Property subtype: Single Family Residence
Materials
- Wood Frame, Shingle Siding, Wood Exterior
- Foundation: Poured Concrete
- Roof: Asphalt Shingle
Condition
- New construction: No
- Year built: 1987
Utilities & green energy
- Electric: Circuit Breakers
- Sewer: Private Sewer
- Utilities for property: Other
Community & neighborhood
Location
- Region: York
Other
Other facts
- Road surface type: Gravel
Price history
| Date | Event | Price |
|---|---|---|
| 8/7/2023 | Sold | $2,895,000$736/sqft |
Source: | ||
| 6/5/2023 | Contingent | $2,895,000$736/sqft |
Source: | ||
| 6/5/2023 | Pending sale | $2,895,000$736/sqft |
Source: | ||
| 5/31/2023 | Listed for sale | $2,895,000+75.5%$736/sqft |
Source: | ||
| 10/31/2019 | Sold | $1,650,000-12%$420/sqft |
Source: | ||
Public tax history
Tax history is unavailable.
Find assessor info on the county website
Neighborhood: 03909
Nearby schools
GreatSchools rating
- NAVillage Elementary School-YorkGrades: K-1Distance: 2 mi
- 9/10York Middle SchoolGrades: 5-8Distance: 2.1 mi
- 8/10York High SchoolGrades: 9-12Distance: 2.5 mi

