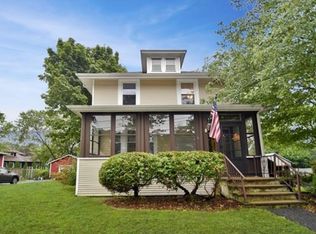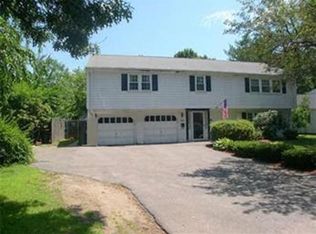Charming older colonial located on attractive fenced corner lot across the street from Mason Park. This much loved home has been in the same family for 3 generations, in fact grandfather built it in or around 1924. Hardwood floors throughout. The first floor feature a comfortable living room with fireplace and a screened in porch to the side, dining room with sliders to deck and back yard, kitchen with pantry and a powder room. The second floor offers a full bath and 3 good sized bedrooms, one has a small room attached which is currently used as a play area, this was originally the entrance to the second floor apartment when the house was a two family home. There is a walk up attic great for extra storage and possible expansion, this space was used as a bedroom when current owner grew up here. Full basement with laundry and younger systems, most windows have been replaced. Home in need of some TLC.
This property is off market, which means it's not currently listed for sale or rent on Zillow. This may be different from what's available on other websites or public sources.

