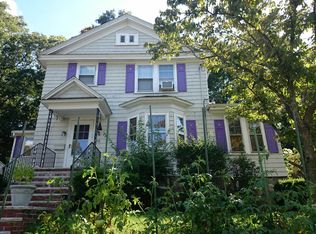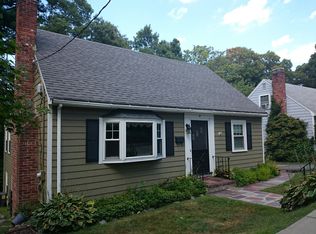Absolutely pristine 9 room, 3 bedroom, 3 bath colonial offers the best of both worlds. New chef's kitchen featuring cherry cabinets, granite, stainless steel appliance, large breakfast bar. Stunning adjacent 3/4 bath with unique tropical motif stained glass. Formal dining room and living room with gas fireplace and adjacent heated sunroom. Beautifully maintained gumwood throughout. Leaded glass accent window on stairway landing. Spacious master bedroom with walk in closet and ceiling fan, 2nd large bedroom and medium sized third bedroom. Updated bright white full bath on second floor. Nicely finished basement offers a laundry closet, and exercise room with tons of closet space and a den with a small kitchen area that could be finished as a full kitchen with the addition of a stove (gas line is in place) and refrigerator, 3/4 bath, perfect for in-law or au pair. The gardens speak for themselves just look at the pictures, lush perennials, custom stone walls patio and more- an urban oasis
This property is off market, which means it's not currently listed for sale or rent on Zillow. This may be different from what's available on other websites or public sources.

