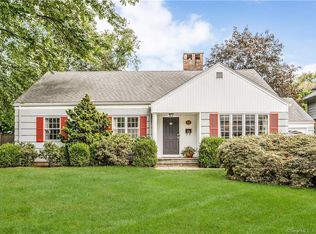Close to all central Greenwich offers, this Austin Patterson Disston designed sunny Colonial lives well indoors and out. The patio and outdoor fireplace beckon year round. A unique center staircase ties the layout together. The magazine worthy kitchen features a walk in pantry and custom cabinetry. The living room has numerous built ins, a fireplace, and opens to the landscaped yard. The master bedroom includes a fireplace, full size dressing room and a master bath with radiant heat and a steam shower. 3 additional bedrooms and 2 full baths will meet the needs of family or guests. The laundry room, a powder room, an office and a multi purpose play/family room enhance the spacious lower level. Filled with quality details, this home is very efficient as well.
This property is off market, which means it's not currently listed for sale or rent on Zillow. This may be different from what's available on other websites or public sources.
