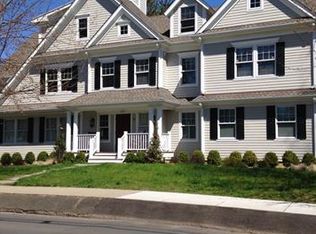Sold for $1,650,000
$1,650,000
22 Gilbert Street, Ridgefield, CT 06877
4beds
3,520sqft
Single Family Residence
Built in 2002
10,454.4 Square Feet Lot
$1,705,000 Zestimate®
$469/sqft
$6,024 Estimated rent
Home value
$1,705,000
$1.62M - $1.79M
$6,024/mo
Zestimate® history
Loading...
Owner options
Explore your selling options
What's special
LOCATION, LOCATION! Just steps away from Ridgefield's fabulous Main Street, and minutes to the Library, Prospector Theater, Shopping, Dining, and Ballard Park plus all of the vibrant attractions of downtown living! This sun-drenched home boasts an open floor plan w/over 3500 sq.ft, 9-foot ceilings, hardwood flooring & exquisite custom millwork. The Main Level features a comfortable Study, Family Rm w/Fireplace, a spacious Dining Rm and open Chef's KIT with Breakfast Bar, Stainless Steel Appliances, Wine Chiller & Dining Area with direct access to the lovely patio. Upstairs, the Primary Suite is a perfect retreat with high ceilings, spacious Full Bath and walk-in closet. 3 additional Bedrooms plus an updated Full Bath complete the upper level. The large Bonus Room above the garage is perfect for a potential 5th Bedroom or a secluded Home Office with private access via back staircase. An additional 580 square feet of living space in the beautifully finished Lower-Level recreation, multi-purpose area. Outside, the backyard offers plenty of space for outdoor entertaining and relaxation, with a large patio area, lush lawn, and mature trees providing shade and privacy. Convenience is the key with an attached 2-car garage and separate rear entrance leading directly into the Mudroom w/ample storage in the Lower Level. The epitome of carefree living and the perfect condo alternative. Enjoy CT’s #1 Cultural district + everything Ridgefield has to offer. Approx. 1 Hour to NYC!
Zillow last checked: 8 hours ago
Listing updated: October 01, 2024 at 02:30am
Listed by:
Karla Murtaugh 203-856-5534,
Compass Connecticut, LLC 203-290-2477
Bought with:
Laura Ancona, RES.0770587
William Pitt Sotheby's Int'l
Source: Smart MLS,MLS#: 24004969
Facts & features
Interior
Bedrooms & bathrooms
- Bedrooms: 4
- Bathrooms: 3
- Full bathrooms: 2
- 1/2 bathrooms: 1
Primary bedroom
- Features: Full Bath, Walk-In Closet(s), Hardwood Floor
- Level: Upper
- Area: 223.6 Square Feet
- Dimensions: 17.2 x 13
Bedroom
- Features: Hardwood Floor
- Level: Upper
- Area: 147.2 Square Feet
- Dimensions: 11.5 x 12.8
Bedroom
- Features: Hardwood Floor
- Level: Upper
- Area: 145.52 Square Feet
- Dimensions: 13.11 x 11.1
Bedroom
- Features: Hardwood Floor
- Level: Upper
- Area: 156 Square Feet
- Dimensions: 12 x 13
Dining room
- Features: High Ceilings, Hardwood Floor
- Level: Main
- Area: 203.04 Square Feet
- Dimensions: 14.4 x 14.1
Family room
- Features: High Ceilings, Fireplace, Hardwood Floor
- Level: Main
- Area: 372.04 Square Feet
- Dimensions: 28.4 x 13.1
Kitchen
- Features: High Ceilings, Breakfast Bar, Dining Area, Hardwood Floor
- Level: Main
- Area: 173.99 Square Feet
- Dimensions: 13.7 x 12.7
Media room
- Features: Hardwood Floor
- Level: Upper
- Area: 487.92 Square Feet
- Dimensions: 22.8 x 21.4
Rec play room
- Level: Lower
Study
- Features: Hardwood Floor
- Level: Main
- Area: 197.81 Square Feet
- Dimensions: 13.1 x 15.1
Heating
- Forced Air, Oil
Cooling
- Central Air
Appliances
- Included: Gas Cooktop, Oven, Refrigerator, Dishwasher, Washer, Dryer, Wine Cooler, Water Heater
- Laundry: Upper Level
Features
- Entrance Foyer
- Basement: Full,Storage Space,Finished
- Attic: Pull Down Stairs
- Number of fireplaces: 1
Interior area
- Total structure area: 3,520
- Total interior livable area: 3,520 sqft
- Finished area above ground: 2,940
- Finished area below ground: 580
Property
Parking
- Total spaces: 2
- Parking features: Attached
- Attached garage spaces: 2
Features
- Patio & porch: Patio
Lot
- Size: 10,454 sqft
- Features: Level, Landscaped
Details
- Parcel number: 2118862
- Zoning: R-10
Construction
Type & style
- Home type: SingleFamily
- Architectural style: Colonial
- Property subtype: Single Family Residence
Materials
- Wood Siding
- Foundation: Concrete Perimeter
- Roof: Asphalt
Condition
- New construction: No
- Year built: 2002
Utilities & green energy
- Sewer: Public Sewer
- Water: Public
Community & neighborhood
Security
- Security features: Security System
Community
- Community features: Basketball Court, Health Club, Library, Park, Playground, Tennis Court(s)
Location
- Region: Ridgefield
- Subdivision: Village Center
Price history
| Date | Event | Price |
|---|---|---|
| 5/1/2024 | Sold | $1,650,000+18.3%$469/sqft |
Source: | ||
| 4/7/2024 | Pending sale | $1,395,000$396/sqft |
Source: | ||
| 3/22/2024 | Listed for sale | $1,395,000+11.6%$396/sqft |
Source: | ||
| 8/27/2021 | Listing removed | -- |
Source: | ||
| 7/29/2021 | Listed for sale | $1,250,000+47.1%$355/sqft |
Source: | ||
Public tax history
| Year | Property taxes | Tax assessment |
|---|---|---|
| 2025 | $16,222 +3.9% | $592,270 |
| 2024 | $15,606 +2.1% | $592,270 |
| 2023 | $15,286 -6.1% | $592,270 +3.4% |
Find assessor info on the county website
Neighborhood: 06877
Nearby schools
GreatSchools rating
- 9/10Veterans Park Elementary SchoolGrades: K-5Distance: 0.4 mi
- 9/10East Ridge Middle SchoolGrades: 6-8Distance: 0.8 mi
- 10/10Ridgefield High SchoolGrades: 9-12Distance: 3.4 mi
Schools provided by the listing agent
- Elementary: Scotland
- Middle: Scotts Ridge
- High: Ridgefield
Source: Smart MLS. This data may not be complete. We recommend contacting the local school district to confirm school assignments for this home.
Get pre-qualified for a loan
At Zillow Home Loans, we can pre-qualify you in as little as 5 minutes with no impact to your credit score.An equal housing lender. NMLS #10287.
Sell with ease on Zillow
Get a Zillow Showcase℠ listing at no additional cost and you could sell for —faster.
$1,705,000
2% more+$34,100
With Zillow Showcase(estimated)$1,739,100
