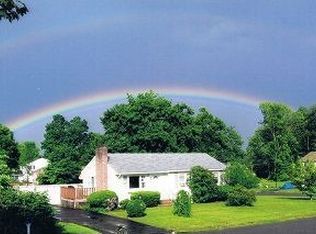This house sparkles...from the amazing kitchens and baths, the gleaming hardwoods, the abundant natural light, and open living spaces. Pride of ownership truly shows with all the high end upgrades from the remodeled Chef's kitchen, beautiful bathrooms, new triple pane windows, decking, amazing landscaping in the large yard, insulated one car garage, and the list goes on and on. Enjoy an evening by one of the fireplaces or gas stove, have your morning coffee on the deck or enjoy entertaining friends and family in the gracious spaces. The possibilities are endless. The beautifully sunlit addition has cherry inlaid hardwoods that tie into the modern custom kitchen. Making the first floor flow seamlessly. Underneath the addition is the outdoor living deck where you can relax and enjoy the outdoors. Close to conservation areas, Nashoba Valley Ski area, Long Pond and many hiking trails yet also close to commuter routes and Littleton Common.
This property is off market, which means it's not currently listed for sale or rent on Zillow. This may be different from what's available on other websites or public sources.
