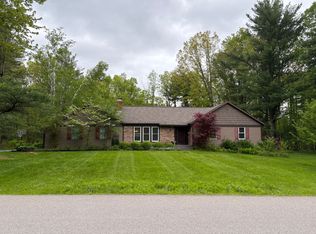Closed
$500,000
22 Genung Cir, Ithaca, NY 14850
3beds
2,121sqft
Single Family Residence
Built in 1970
1.75 Acres Lot
$509,900 Zestimate®
$236/sqft
$2,858 Estimated rent
Home value
$509,900
$423,000 - $617,000
$2,858/mo
Zestimate® history
Loading...
Owner options
Explore your selling options
What's special
Beat the Spring competition with this lovingly maintained 3 bedroom, 2.5 bath home. Located in the heart of Ellis Hollow, this quiet, non-through street community is as neighborly as it is convenient. Enjoy the 5–10 minute commute to Cornell University and Downtown Ithaca, yet maintain a sense of quiet and space in this bucolic setting. Recent updates include a roof replacement, new multi-zoned boiler, custom rear yard fence, and a rear deck perfect for outdoor entertainment. Huge eat-in kitchen with custom maple cabinetry and built-in storage. Newly installed skylights upstairs, well maintained wood stove, and hardwood flooring throughout. Beautifully set with ample natural lighting and just a quick walk to the Ellis Hollow Community Center. Ithaca City school district with Town of Dryden taxes. Open houses are Saturday 02/22/25 from 11:00am-1:00pm, and Sunday 02/23/25 from 12:00pm – 2:00pm.
Zillow last checked: 8 hours ago
Listing updated: May 12, 2025 at 12:51pm
Listed by:
David A Barken 607-319-6380,
Howard Hanna S Tier Inc
Bought with:
Melynda L Johnson-Wissar, 10401271621
Warren Real Estate of Ithaca Inc. (Downtown)
Source: NYSAMLSs,MLS#: R1589311 Originating MLS: Ithaca Board of Realtors
Originating MLS: Ithaca Board of Realtors
Facts & features
Interior
Bedrooms & bathrooms
- Bedrooms: 3
- Bathrooms: 3
- Full bathrooms: 2
- 1/2 bathrooms: 1
- Main level bathrooms: 1
Bedroom 1
- Level: Second
- Dimensions: 18.33 x 14.25
Bedroom 1
- Level: Second
- Dimensions: 18.33 x 14.25
Bedroom 2
- Level: Second
- Dimensions: 15.33 x 11.83
Bedroom 2
- Level: Second
- Dimensions: 15.33 x 11.83
Bedroom 3
- Level: Second
- Dimensions: 12.58 x 15.25
Bedroom 3
- Level: Second
- Dimensions: 12.58 x 15.25
Dining room
- Level: First
- Dimensions: 9.50 x 12.00
Dining room
- Level: First
- Dimensions: 9.50 x 12.00
Family room
- Level: First
- Dimensions: 19.50 x 14.17
Family room
- Level: First
- Dimensions: 19.50 x 14.17
Living room
- Level: First
- Dimensions: 17.00 x 14.25
Living room
- Level: First
- Dimensions: 17.00 x 14.25
Heating
- Propane, Baseboard, Stove
Appliances
- Included: Dryer, Dishwasher, Electric Water Heater, Gas Cooktop, Washer
- Laundry: Main Level
Features
- Den, Eat-in Kitchen, Separate/Formal Living Room, Great Room, Kitchen Island, Other, See Remarks, Solid Surface Counters, Skylights
- Flooring: Hardwood, Varies
- Windows: Skylight(s)
- Basement: Full
- Number of fireplaces: 2
Interior area
- Total structure area: 2,121
- Total interior livable area: 2,121 sqft
Property
Parking
- Total spaces: 2
- Parking features: Attached, Garage
- Attached garage spaces: 2
Features
- Levels: Two
- Stories: 2
- Patio & porch: Deck
- Exterior features: Blacktop Driveway, Deck, Fence, Propane Tank - Leased
- Fencing: Partial
Lot
- Size: 1.75 Acres
- Dimensions: 100 x 303
- Features: Irregular Lot, Other, Residential Lot, Secluded, See Remarks, Wooded
Details
- Additional structures: Shed(s), Storage
- Parcel number: 50248906800000010290060000
- Special conditions: Standard
Construction
Type & style
- Home type: SingleFamily
- Architectural style: Colonial,Two Story
- Property subtype: Single Family Residence
Materials
- Frame
- Foundation: Block
- Roof: Asphalt
Condition
- Resale
- Year built: 1970
Utilities & green energy
- Sewer: Septic Tank
- Water: Well
Community & neighborhood
Location
- Region: Ithaca
Other
Other facts
- Listing terms: Cash,Conventional,FHA
Price history
| Date | Event | Price |
|---|---|---|
| 5/8/2025 | Sold | $500,000+8.8%$236/sqft |
Source: | ||
| 2/26/2025 | Pending sale | $459,500$217/sqft |
Source: | ||
| 2/20/2025 | Listed for sale | $459,500+80.9%$217/sqft |
Source: | ||
| 4/29/2013 | Sold | $254,000+103.2%$120/sqft |
Source: Public Record | ||
| 6/19/1995 | Sold | $125,000$59/sqft |
Source: Public Record | ||
Public tax history
| Year | Property taxes | Tax assessment |
|---|---|---|
| 2024 | -- | $375,000 +19% |
| 2023 | -- | $315,000 +5% |
| 2022 | -- | $300,000 |
Find assessor info on the county website
Neighborhood: 14850
Nearby schools
GreatSchools rating
- 6/10Caroline Elementary SchoolGrades: PK-5Distance: 3.1 mi
- 5/10Dewitt Middle SchoolGrades: 6-8Distance: 4.5 mi
- 9/10Ithaca Senior High SchoolGrades: 9-12Distance: 4.7 mi
Schools provided by the listing agent
- Elementary: Caroline Elementary
- Middle: Dewitt Middle
- High: Ithaca Senior High
- District: Ithaca
Source: NYSAMLSs. This data may not be complete. We recommend contacting the local school district to confirm school assignments for this home.
