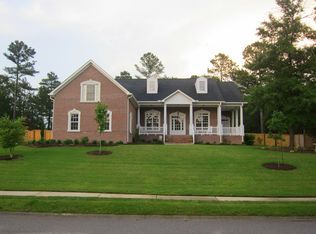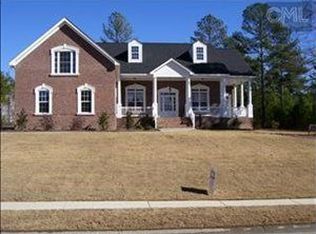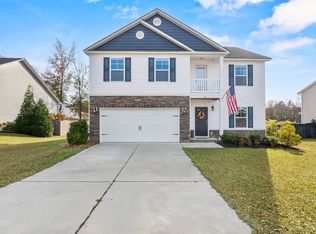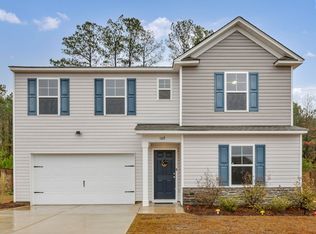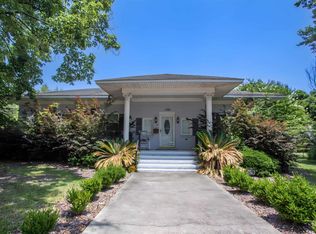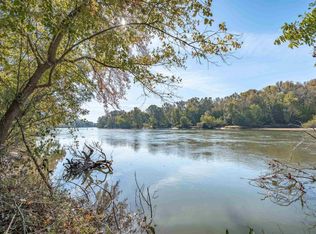Welcome to this stunning 4-bedroom, 3-bathroom home offering 3,800 square feet of beautifully designed living space. This spacious residence features elegant interior details including a formal dining room, a welcoming entryway, classic wainscoting, and rich hardwood floors throughout the main living areas. The family room provides a perfect setting for entertaining or relaxing, while each of the four oversized bedrooms includes generous walk-in closets. The luxurious primary suite stands out with its tray ceilings, private seating area or mini office space, and en-suite bathroom. An additional room on the main level, located next to a full bathroom, can be used as a guest bedroom or home office for added flexibility. The chef’s kitchen is a true highlight, complete with granite countertops, a walk-in pantry, breakfast bar, bay windows, and a cozy dining area.Step outside to enjoy a beautifully landscaped, fully fenced .54-acre lot that backs up to mature trees, offering privacy and a peaceful, natural setting. The exterior also features a spacious greenhouse and a covered back porch—ideal for outdoor entertaining, gardening, or simply relaxing in your own serene retreat. Disclaimer: CMLS has not reviewed and, therefore, does not endorse vendors who may appear in listings.
Contingent
$375,000
22 Genesis Ln, Camden, SC 29020
4beds
3,743sqft
Est.:
Single Family Residence
Built in 2012
0.54 Acres Lot
$371,500 Zestimate®
$100/sqft
$18/mo HOA
What's special
Home officePeaceful natural settingMature treesFamily roomGuest bedroomWalk-in pantrySerene retreat
- 34 days |
- 889 |
- 74 |
Likely to sell faster than
Zillow last checked: 8 hours ago
Listing updated: December 05, 2025 at 09:40am
Listed by:
Latoria Dinkins,
Keller Williams Palmetto
Source: Consolidated MLS,MLS#: 621087
Facts & features
Interior
Bedrooms & bathrooms
- Bedrooms: 4
- Bathrooms: 3
- Full bathrooms: 3
- Main level bathrooms: 1
Primary bedroom
- Level: Second
Bedroom 2
- Level: Second
Bedroom 3
- Level: Second
Dining room
- Level: Main
Great room
- Level: Main
Kitchen
- Level: Main
Living room
- Level: Main
Heating
- Central
Cooling
- Central Air
Features
- Has basement: No
- Number of fireplaces: 1
Interior area
- Total structure area: 3,743
- Total interior livable area: 3,743 sqft
Property
Parking
- Total spaces: 4
- Parking features: Garage - Attached
- Attached garage spaces: 2
Features
- Stories: 2
Lot
- Size: 0.54 Acres
Details
- Parcel number: C2990000039SJZ
- Special conditions: Short Sale
Construction
Type & style
- Home type: SingleFamily
- Architectural style: Traditional
- Property subtype: Single Family Residence
Materials
- Brick-Partial-AbvFound, Vinyl
- Foundation: Slab
Condition
- New construction: No
- Year built: 2012
Utilities & green energy
- Sewer: Public Sewer
- Water: Public
Community & HOA
Community
- Subdivision: EVE'S GARDEN
HOA
- Has HOA: Yes
- HOA fee: $219 annually
Location
- Region: Camden
Financial & listing details
- Price per square foot: $100/sqft
- Tax assessed value: $409,900
- Annual tax amount: $2,916
- Date on market: 11/5/2025
- Listing agreement: Exclusive Right To Sell
- Road surface type: Paved
Estimated market value
$371,500
$353,000 - $390,000
$2,563/mo
Price history
Price history
| Date | Event | Price |
|---|---|---|
| 12/5/2025 | Contingent | $375,000$100/sqft |
Source: | ||
| 11/6/2025 | Listed for sale | $375,000$100/sqft |
Source: | ||
| 11/1/2025 | Listing removed | $375,000$100/sqft |
Source: | ||
| 10/15/2025 | Price change | $375,000-6%$100/sqft |
Source: | ||
| 10/3/2025 | Price change | $399,000-5%$107/sqft |
Source: | ||
Public tax history
Public tax history
| Year | Property taxes | Tax assessment |
|---|---|---|
| 2024 | $2,916 +3.8% | $409,900 |
| 2023 | $2,809 | $409,900 0% |
| 2022 | -- | $410,000 +46% |
Find assessor info on the county website
BuyAbility℠ payment
Est. payment
$2,107/mo
Principal & interest
$1817
Property taxes
$141
Other costs
$149
Climate risks
Neighborhood: 29020
Nearby schools
GreatSchools rating
- 5/10Pine Tree Hill Elementary SchoolGrades: PK-5Distance: 2.6 mi
- 4/10Camden Middle SchoolGrades: 6-8Distance: 2 mi
- 6/10Camden High SchoolGrades: 9-12Distance: 2.4 mi
Schools provided by the listing agent
- Elementary: Pine Tree Hill
- Middle: Camden
- High: Camden
- District: Kershaw County
Source: Consolidated MLS. This data may not be complete. We recommend contacting the local school district to confirm school assignments for this home.
- Loading
