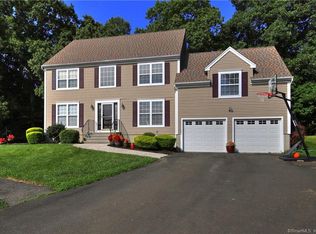Spacious Colonial with a full inlaw apartment in the desirable Hilltop location at the end of a cul-de-sac. This home has so much to offer hard to describe in words. Must See!!
This property is off market, which means it's not currently listed for sale or rent on Zillow. This may be different from what's available on other websites or public sources.
