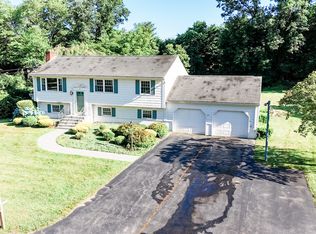Sold for $370,000
$370,000
22 Gendreau Drive, Killingly, CT 06241
3beds
2,080sqft
Single Family Residence
Built in 1966
0.49 Acres Lot
$399,700 Zestimate®
$178/sqft
$2,608 Estimated rent
Home value
$399,700
$292,000 - $548,000
$2,608/mo
Zestimate® history
Loading...
Owner options
Explore your selling options
What's special
Ranch style home on a dead end street and close to all amenities. Home offers over 2000 sq ft, 3 bedrooms and 2 full bathrooms. The home includes, hardwood floors, updated bathrooms, large mudroom, attached garage, vinyl windows, new heating system, new well pump, new water treatment system, updated insulation and new solar panels to keep electricity costs down. The fully finished basement offers 3 rooms, laundry room and a full bathroom. Outdoor you will find beautifully landscaped property with a large garden, shed, paver patio and a fenced in area for chickens. Public sewer. Nothing to do but move right in!
Zillow last checked: 8 hours ago
Listing updated: September 20, 2024 at 02:20pm
Listed by:
Christine Costa 860-377-3689,
Kazantzis Real Estate, LLC 860-774-2733
Bought with:
Caroline Fritz
Lamacchia Realty
Source: Smart MLS,MLS#: 24038143
Facts & features
Interior
Bedrooms & bathrooms
- Bedrooms: 3
- Bathrooms: 2
- Full bathrooms: 2
Primary bedroom
- Features: Hardwood Floor
- Level: Main
Bedroom
- Features: Hardwood Floor
- Level: Main
Bedroom
- Features: Hardwood Floor
- Level: Main
Bathroom
- Features: Remodeled
- Level: Main
Bathroom
- Features: Remodeled
- Level: Lower
Dining room
- Level: Main
Kitchen
- Level: Main
Living room
- Features: Hardwood Floor
- Level: Main
Office
- Features: Walk-In Closet(s)
- Level: Lower
Rec play room
- Level: Lower
Heating
- Baseboard, Hot Water, Oil
Cooling
- None
Appliances
- Included: Oven/Range, Refrigerator, Dishwasher, Tankless Water Heater
Features
- Basement: Full,Finished
- Attic: Access Via Hatch
- Has fireplace: No
Interior area
- Total structure area: 2,080
- Total interior livable area: 2,080 sqft
- Finished area above ground: 1,040
- Finished area below ground: 1,040
Property
Parking
- Total spaces: 1
- Parking features: Attached
- Attached garage spaces: 1
Features
- Exterior features: Garden
Lot
- Size: 0.49 Acres
- Features: Level, Open Lot
Details
- Additional structures: Shed(s)
- Parcel number: 1693270
- Zoning: LD
Construction
Type & style
- Home type: SingleFamily
- Architectural style: Ranch
- Property subtype: Single Family Residence
Materials
- Vinyl Siding
- Foundation: Concrete Perimeter
- Roof: Asphalt
Condition
- New construction: No
- Year built: 1966
Utilities & green energy
- Sewer: Public Sewer
- Water: Well
Community & neighborhood
Location
- Region: Killingly
- Subdivision: Dayville
Price history
| Date | Event | Price |
|---|---|---|
| 9/20/2024 | Sold | $370,000+0%$178/sqft |
Source: | ||
| 8/14/2024 | Pending sale | $369,900$178/sqft |
Source: | ||
| 8/7/2024 | Listed for sale | $369,900+32.1%$178/sqft |
Source: | ||
| 1/19/2022 | Sold | $280,000+1.8%$135/sqft |
Source: | ||
| 12/9/2021 | Contingent | $275,000$132/sqft |
Source: | ||
Public tax history
| Year | Property taxes | Tax assessment |
|---|---|---|
| 2025 | $4,085 +10% | $174,220 +3.5% |
| 2024 | $3,715 -1.4% | $168,340 +28% |
| 2023 | $3,768 +6.5% | $131,530 |
Find assessor info on the county website
Neighborhood: 06241
Nearby schools
GreatSchools rating
- 4/10Killingly Intermediate SchoolGrades: 5-8Distance: 0.7 mi
- 4/10Killingly High SchoolGrades: 9-12Distance: 1.8 mi
- NAKillingly Central SchoolGrades: PK-1Distance: 0.9 mi
Get pre-qualified for a loan
At Zillow Home Loans, we can pre-qualify you in as little as 5 minutes with no impact to your credit score.An equal housing lender. NMLS #10287.
Sell with ease on Zillow
Get a Zillow Showcase℠ listing at no additional cost and you could sell for —faster.
$399,700
2% more+$7,994
With Zillow Showcase(estimated)$407,694
