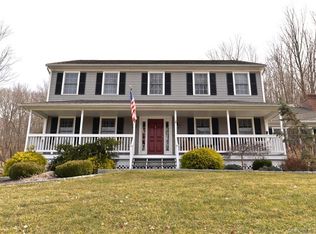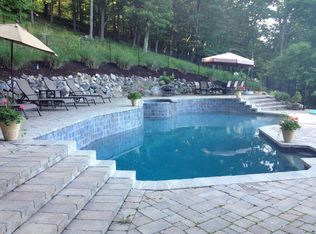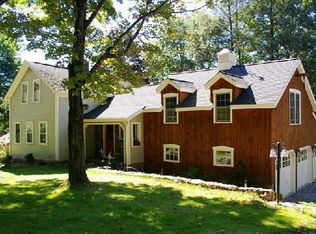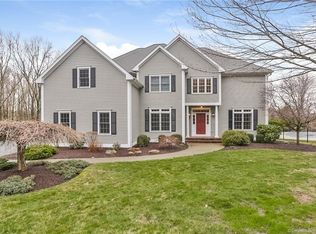Sold for $740,000
$740,000
22 Gelding Hill Road, Newtown, CT 06482
4beds
3,241sqft
Single Family Residence
Built in 2000
2.03 Acres Lot
$762,500 Zestimate®
$228/sqft
$5,620 Estimated rent
Home value
$762,500
$686,000 - $846,000
$5,620/mo
Zestimate® history
Loading...
Owner options
Explore your selling options
What's special
Welcome to this stunning 2,758 sq ft Colonial, privately set back from the street and surrounded by lush, extensive gardens. A classic covered front porch welcomes you into a comfortable and beautifully maintained 4-bedroom, 3.5-bath home. The main floor features gleaming hardwood floors and a main floor office with private full bath - ideal for guests or working from home. Upstairs, all bedrooms boast brand-new carpeting, including the Primary Bedroom Suite complete with a full bath and walk-in closet making it your own peaceful retreat. The updated kitchen includes appliances replaced in 2017 and opens to a spacious deck through a newer Pella sliding door-perfect for entertaining or relaxing outdoors. Thoughtful upgrades include geothermal heating, solar panels, generator hookup, new garage doors (2024), and new chimney flashing, roof and gutters (2023). This home blends timeless elegance with modern efficiency. Don't miss this rare opportunity to own a move-in-ready gem that offers privacy, beauty, and eco-conscious living. A true must-see-schedule your showing today and fall in love with your forever home!
Zillow last checked: 8 hours ago
Listing updated: July 11, 2025 at 11:12am
Listed by:
Richelle Ward 203-470-9819,
Coldwell Banker Realty 203-426-5679,
Bob Ward 203-470-9818,
Coldwell Banker Realty
Bought with:
Dave Fairty, RES.0800404
Regency Real Estate, LLC
Source: Smart MLS,MLS#: 24098876
Facts & features
Interior
Bedrooms & bathrooms
- Bedrooms: 4
- Bathrooms: 4
- Full bathrooms: 3
- 1/2 bathrooms: 1
Primary bedroom
- Features: High Ceilings, Full Bath, Walk-In Closet(s), Wall/Wall Carpet
- Level: Upper
- Area: 255 Square Feet
- Dimensions: 15 x 17
Bedroom
- Features: Wall/Wall Carpet
- Level: Upper
- Area: 132 Square Feet
- Dimensions: 12 x 11
Bedroom
- Features: Wall/Wall Carpet
- Level: Upper
- Area: 143 Square Feet
- Dimensions: 13 x 11
Bedroom
- Features: Wall/Wall Carpet
- Level: Upper
- Area: 169 Square Feet
- Dimensions: 13 x 13
Dining room
- Features: High Ceilings, Hardwood Floor
- Level: Main
- Area: 195 Square Feet
- Dimensions: 15 x 13
Family room
- Features: High Ceilings, Fireplace, Wall/Wall Carpet
- Level: Main
- Area: 323 Square Feet
- Dimensions: 17 x 19
Kitchen
- Features: Bay/Bow Window, High Ceilings, Granite Counters, Kitchen Island, Sliders, Hardwood Floor
- Level: Main
- Area: 234 Square Feet
- Dimensions: 18 x 13
Living room
- Features: High Ceilings, Hardwood Floor
- Level: Main
- Area: 169 Square Feet
- Dimensions: 13 x 13
Office
- Features: High Ceilings, Full Bath, Hardwood Floor
- Level: Main
- Area: 104 Square Feet
- Dimensions: 8 x 13
Rec play room
- Features: Wall/Wall Carpet
- Level: Lower
- Area: 221 Square Feet
- Dimensions: 17 x 13
Heating
- Heat Pump, Forced Air, Geothermal
Cooling
- Central Air, Heat Pump
Appliances
- Included: Electric Range, Microwave, Refrigerator, Dishwasher, Washer, Dryer, Water Heater
- Laundry: Upper Level
Features
- Wired for Data
- Basement: Partial,Garage Access,Interior Entry,Partially Finished
- Attic: Pull Down Stairs
- Number of fireplaces: 1
- Fireplace features: Insert
Interior area
- Total structure area: 3,241
- Total interior livable area: 3,241 sqft
- Finished area above ground: 2,758
- Finished area below ground: 483
Property
Parking
- Total spaces: 3
- Parking features: Tandem, Attached
- Attached garage spaces: 3
Features
- Patio & porch: Porch, Deck
- Exterior features: Stone Wall
Lot
- Size: 2.03 Acres
- Features: Few Trees, Sloped, Cleared, Landscaped, Rolling Slope
Details
- Parcel number: 211917
- Zoning: R-2
Construction
Type & style
- Home type: SingleFamily
- Architectural style: Colonial
- Property subtype: Single Family Residence
Materials
- Vinyl Siding
- Foundation: Concrete Perimeter
- Roof: Asphalt
Condition
- New construction: No
- Year built: 2000
Utilities & green energy
- Sewer: Septic Tank
- Water: Private
Green energy
- Energy efficient items: HVAC
- Energy generation: Solar
Community & neighborhood
Location
- Region: Sandy Hook
- Subdivision: Sandy Hook
Price history
| Date | Event | Price |
|---|---|---|
| 7/11/2025 | Sold | $740,000-1.3%$228/sqft |
Source: | ||
| 7/11/2025 | Pending sale | $749,900$231/sqft |
Source: | ||
| 5/29/2025 | Listed for sale | $749,900+72.4%$231/sqft |
Source: | ||
| 7/29/2016 | Sold | $435,000$134/sqft |
Source: | ||
Public tax history
| Year | Property taxes | Tax assessment |
|---|---|---|
| 2025 | $12,315 +6.6% | $428,510 |
| 2024 | $11,557 +2.8% | $428,510 |
| 2023 | $11,244 +10.3% | $428,510 +45.8% |
Find assessor info on the county website
Neighborhood: Sandy Hook
Nearby schools
GreatSchools rating
- 7/10Sandy Hook Elementary SchoolGrades: K-4Distance: 2.4 mi
- 7/10Newtown Middle SchoolGrades: 7-8Distance: 3.6 mi
- 9/10Newtown High SchoolGrades: 9-12Distance: 2.1 mi
Schools provided by the listing agent
- Elementary: Sandy Hook
- Middle: Newtown,Reed
- High: Newtown
Source: Smart MLS. This data may not be complete. We recommend contacting the local school district to confirm school assignments for this home.
Get pre-qualified for a loan
At Zillow Home Loans, we can pre-qualify you in as little as 5 minutes with no impact to your credit score.An equal housing lender. NMLS #10287.
Sell for more on Zillow
Get a Zillow Showcase℠ listing at no additional cost and you could sell for .
$762,500
2% more+$15,250
With Zillow Showcase(estimated)$777,750



