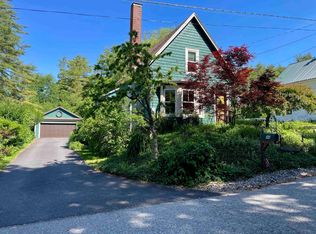Closed
Listed by:
Bobbie Botticelli,
Colonial Manor Realty Inc 781-944-6300
Bought with: Realty One Group Next Level- Portsmouth
$375,000
22 Gary Road, Wakefield, NH 03872
3beds
1,535sqft
Farm
Built in 1900
0.4 Acres Lot
$382,500 Zestimate®
$244/sqft
$2,423 Estimated rent
Home value
$382,500
$314,000 - $467,000
$2,423/mo
Zestimate® history
Loading...
Owner options
Explore your selling options
What's special
Car enthusiast, boat, RV, bikes you name it, this unique New England Farmhouse can house it all comfortably. Don't let the c 1900 birth date of this charmer fool you. With electrical, heating, plumbing flooring and appliance updates you can concentrate on the decor, The room layout offers a variety of living arrangements, with space for 1st floor bedroom/office.You'll enjoy the shiny hardwood floors & brand new sliders to freshly poured patio. In addition to the attached oversized 1 car garage with living space above. There is a 28x42 separate 6+ c gar with 2 car lifts and 19ft ceiling. Winter is coming time to find storage for the toys.
Zillow last checked: 8 hours ago
Listing updated: September 30, 2025 at 07:37am
Listed by:
Bobbie Botticelli,
Colonial Manor Realty Inc 781-944-6300
Bought with:
Ashlee Maimes
Realty One Group Next Level- Portsmouth
Source: PrimeMLS,MLS#: 5057669
Facts & features
Interior
Bedrooms & bathrooms
- Bedrooms: 3
- Bathrooms: 2
- Full bathrooms: 1
- 1/4 bathrooms: 1
Heating
- Oil, Radiator
Cooling
- None
Appliances
- Included: Dishwasher, Gas Range, Propane Water Heater
- Laundry: Laundry Hook-ups
Features
- Dining Area
- Flooring: Wood, Vinyl Plank
- Basement: Interior Stairs,Unfinished,Interior Access,Interior Entry
- Attic: Attic with Hatch/Skuttle
Interior area
- Total structure area: 1,745
- Total interior livable area: 1,535 sqft
- Finished area above ground: 1,535
- Finished area below ground: 0
Property
Parking
- Total spaces: 5
- Parking features: Paved, Driveway, Garage, Off Street, Parking Spaces 4, Barn, Attached, Detached
- Garage spaces: 5
- Has uncovered spaces: Yes
Features
- Levels: 1.75
- Stories: 1
- Exterior features: Deck, Garden
- Waterfront features: Lakes
- Frontage length: Road frontage: 132
Lot
- Size: 0.40 Acres
- Features: Level, Trail/Near Trail, Wooded, Near Shopping, Near Snowmobile Trails, Neighborhood
Details
- Additional structures: Barn(s), Outbuilding
- Parcel number: WKFDM00180B044000L000000
- Zoning description: Residential
Construction
Type & style
- Home type: SingleFamily
- Property subtype: Farm
Materials
- Wood Frame, Vinyl Siding
- Foundation: Stone
- Roof: Asphalt Shingle
Condition
- New construction: No
- Year built: 1900
Utilities & green energy
- Electric: 150 Amp Service
- Sewer: Public Sewer
- Utilities for property: Cable Available, Propane, Multi Phone Lines
Community & neighborhood
Location
- Region: Sanbornville
Other
Other facts
- Road surface type: Paved
Price history
| Date | Event | Price |
|---|---|---|
| 9/29/2025 | Sold | $375,000$244/sqft |
Source: | ||
| 8/21/2025 | Listed for sale | $375,000+39.3%$244/sqft |
Source: | ||
| 6/10/2021 | Sold | $269,200-10.2%$175/sqft |
Source: | ||
| 5/6/2021 | Pending sale | $299,900$195/sqft |
Source: | ||
| 5/5/2021 | Contingent | $299,900$195/sqft |
Source: | ||
Public tax history
| Year | Property taxes | Tax assessment |
|---|---|---|
| 2024 | $2,648 +9.8% | $352,100 |
| 2023 | $2,412 -0.2% | $352,100 +78.5% |
| 2022 | $2,416 -1% | $197,200 |
Find assessor info on the county website
Neighborhood: 03872
Nearby schools
GreatSchools rating
- 3/10Paul Elementary SchoolGrades: PK-8Distance: 0.2 mi

Get pre-qualified for a loan
At Zillow Home Loans, we can pre-qualify you in as little as 5 minutes with no impact to your credit score.An equal housing lender. NMLS #10287.
