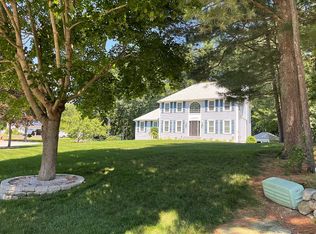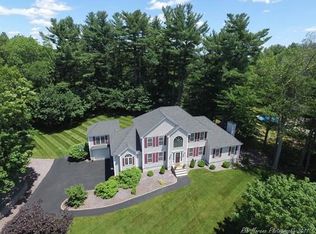Why wait months for new construction. This immaculate open concept East Dracut home is ready to move right in. Spacious and inviting kitchen features upgraded white cabinets, center island, granite countertops, double oven, large pantry closet that could be converted back to 1st floor laundry. Relaxing in the 4 Season Florida room overlooking the 32 x 18 Gas heated Salt water pool will have you feel like your on vacation everyday. Cozy living room with gas log fireplace. Family room with stately columns. Dining room with chair rail is perfect for those holiday gatherings.Gleaming hardwood floors throughout the 1st floor. Impressive open foyer with turn staircase will lead you up to the 2nd level. Large Master bedroom with tray ceiling, private bath and walk in closet. Plus 2 more generous size bedrooms . New Central air. Whole house generator. Roof less than 5 years. Lawn irrigation system. Sitting so pretty at the end of the cul de sac. Minutes to Rte 93, 495 & 213
This property is off market, which means it's not currently listed for sale or rent on Zillow. This may be different from what's available on other websites or public sources.

