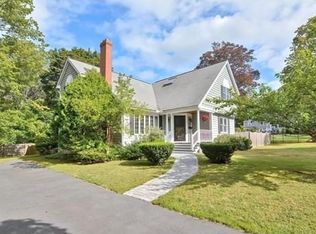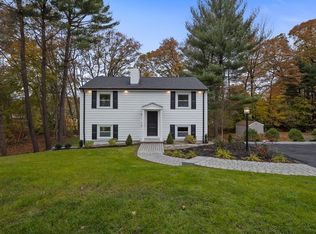Tucked away on a quiet street in a desirable neighborhood lies one very special home. This charming, well-maintained home is just steps away from Barrows Elementary and close to parks, shopping & major highways. Beloved by the same owner for several decades, now is your chance to call this storybook multi level yours. Enjoy gleaming hardwood floors, vaulted ceilings, sunlit rooms & a sprawling, lush lawn. The kitchen features custom oak cabinets & custom parquet wood floor, plus an adjacent formal dining room to host upcoming holidays. Look out from the kitchen into the grand family room & look up to admire the sky-high ceilings & beautiful wood beams. Take note of the craftsmanship of the wood burning fireplace, which takes center stage. French doors open to a private deck ideal for relaxation and entertaining. Bonus living room w/ 2nd fireplace offers more room to relax. 4 spacious bedrooms, large lower level, 2-car garage, central air and nearly ¾ acre of privacy. Welcome to Reading
This property is off market, which means it's not currently listed for sale or rent on Zillow. This may be different from what's available on other websites or public sources.

