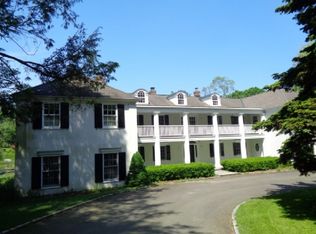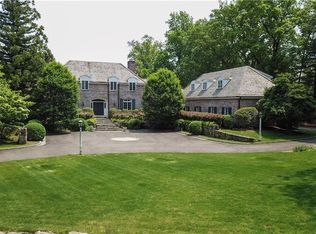Available for immediate occupancy. Stone country house in a private mid-country association just minutes to town and schools. The home has been redesigned by Shope Reno Wharton blending the charm of the 1920's with today's modern amenities. Formal rooms open to expansive terraces and screen porch with expansive views of 2.5 lush acres. The sun-filled kitchen adjoins family room & mudroom connecting to 4 car garage. 5 family bedrooms and four baths, plus multiple staff areas. Master suite with fireplace, walk-in closets, marble bath & lakefront balcony. Lower level included billiards room with stone fireplace, bar room and full bath. Hardwood floors throughout. Pool, winding paths, dramatic views, lakeside dock on Horseneck Lake. 5 minutes to Greenwich Avenue. Magical setting.
This property is off market, which means it's not currently listed for sale or rent on Zillow. This may be different from what's available on other websites or public sources.

