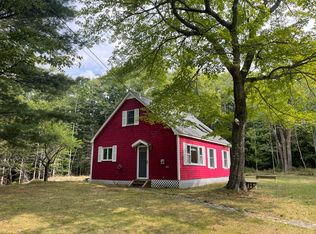Closed
$475,000
22 French Camp Road, Deer Isle, ME 04627
1beds
2,549sqft
Single Family Residence
Built in 2006
1.15 Acres Lot
$501,900 Zestimate®
$186/sqft
$2,499 Estimated rent
Home value
$501,900
$422,000 - $587,000
$2,499/mo
Zestimate® history
Loading...
Owner options
Explore your selling options
What's special
Comfortable contemporary cottage in the woods close to hiking trails and water. Lovingly built between 2006 and 2011 this property has been well-maintained including the addition of a new roof and new furnace this year. This home has one finished bedroom, and room for 2 more. The first floor has a screen porch, a nice sized living room, a sun room that is currently being used as a second bedroom, a full bath and a sun-filled kitchen and dining area that opens onto a deck. The second floor has a large bedroom, full bath, and open plan office that could easily be converted to another bedroom. The laundry is conveniently located on the second floor. The walkout basement has lots of light and high ceilings. It us currently being used as a clay studio. The original plans for the basement were to have a separate apartment. There is plenty of room for a bedroom, bath, kitchen and sitting area. The toilet has already been installed, and there is more plumbing in an area that would work well as a kitchen. Outside there is a large 2-car garage and workshop with an additional bay for whatever needs you have. The driveway is paved, there is a whole-house automatic generator and heat pumps for efficient additional heat or cooling. This property has it all!
Zillow last checked: 8 hours ago
Listing updated: January 14, 2025 at 07:07pm
Listed by:
The Christopher Group, LLC
Bought with:
Legacy Properties Sotheby's International Realty
Source: Maine Listings,MLS#: 1566310
Facts & features
Interior
Bedrooms & bathrooms
- Bedrooms: 1
- Bathrooms: 3
- Full bathrooms: 2
- 1/2 bathrooms: 1
Primary bedroom
- Level: Second
Kitchen
- Level: First
Living room
- Level: First
Office
- Level: Second
Sunroom
- Level: First
Heating
- Baseboard, Direct Vent Furnace, Direct Vent Heater, Heat Pump, Hot Water
Cooling
- Heat Pump
Appliances
- Included: Dishwasher, Dryer, Gas Range, Refrigerator, Washer
Features
- Bathtub, Storage
- Flooring: Tile, Wood
- Basement: Interior Entry,Daylight,Full
- Has fireplace: No
Interior area
- Total structure area: 2,549
- Total interior livable area: 2,549 sqft
- Finished area above ground: 1,790
- Finished area below ground: 759
Property
Parking
- Total spaces: 3
- Parking features: Paved, 1 - 4 Spaces, On Site, Garage Door Opener, Detached, Heated Garage, Storage
- Garage spaces: 3
Features
- Patio & porch: Deck, Porch
- Has view: Yes
- View description: Trees/Woods
Lot
- Size: 1.15 Acres
- Features: Neighborhood, Rural, Open Lot, Rolling Slope, Wooded
Details
- Parcel number: DEEEM007L043
- Zoning: None
- Other equipment: Generator
Construction
Type & style
- Home type: SingleFamily
- Architectural style: Cottage,Shingle
- Property subtype: Single Family Residence
Materials
- Wood Frame, Shingle Siding
- Roof: Composition,Shingle
Condition
- Year built: 2006
Utilities & green energy
- Electric: Circuit Breakers
- Sewer: Private Sewer
- Water: Private, Well
Community & neighborhood
Security
- Security features: Air Radon Mitigation System
Location
- Region: Deer Isle
Other
Other facts
- Road surface type: Paved
Price history
| Date | Event | Price |
|---|---|---|
| 8/31/2023 | Sold | $475,000$186/sqft |
Source: | ||
| 8/25/2023 | Pending sale | $475,000$186/sqft |
Source: | ||
| 8/22/2023 | Contingent | $475,000$186/sqft |
Source: | ||
| 7/28/2023 | Listed for sale | $475,000$186/sqft |
Source: | ||
Public tax history
| Year | Property taxes | Tax assessment |
|---|---|---|
| 2024 | $2,154 +7% | $249,300 |
| 2023 | $2,014 +4.2% | $249,300 |
| 2022 | $1,932 +1.3% | $249,300 |
Find assessor info on the county website
Neighborhood: 04627
Nearby schools
GreatSchools rating
- 3/10Deer Isle-Stonington Elementary SchoolGrades: K-7Distance: 2.8 mi
- 3/10Deer Isle-Stonington High SchoolGrades: 8-12Distance: 2.9 mi

Get pre-qualified for a loan
At Zillow Home Loans, we can pre-qualify you in as little as 5 minutes with no impact to your credit score.An equal housing lender. NMLS #10287.
