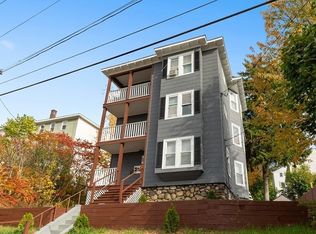Location, Location and Location...Not a typical Multi-Family the property was renovated Inside and Out . Unique units well taken care for, renovation includes new flooring updated bathrooms, new kitchens, new appliances, every unit has a laundry room with washer/dryer hookups, newer Roof, Recently painted outside, Gas heated, new Boilers and Split-Cooling system.1st and 2nd floor have the same floor plan, the 3rd floor has 3 bedrooms. 1st and 3rd floor was totally renovated , 2nd floor is a long term tenant. Beautiful views of Indian lake from balcony and Picture window in living room. Conveniently located close to Shopping & Restaurants. A minute away from 290 and 190 right on Rt 12. Only seeing to justify, Wont last long. . OFFER DEADLINE SATURDAY 9pm.
This property is off market, which means it's not currently listed for sale or rent on Zillow. This may be different from what's available on other websites or public sources.
