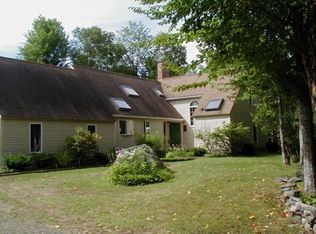Tucked away in a private subdivision, just a few minutes to Cannon Mountain, your new home awaits! Designed & lived in by architects, this home is well thought out. Complete first floor living, with open concept Kitchen/Living, first floor laundry & master suite featuring walk in closet, and large windows throughout. 4 bedrooms, 3 baths, with attached two car garage. Downstairs has large basement workshop with walk up concrete ramp to the exterior, as well as two finished bedrooms and a full bath. Upstairs has master suite, laundry, guest bedroom or office, large kitchen with walk in pantry; and living areas with wood burning double sided fire place. Easy to maintain lot, on a low traveled road right in the heart of the white mountains. 10 minutes to Cannon, 20 minutes to Loon or Bretton Woods, and within 30 minutes to multiple medical facilities.
This property is off market, which means it's not currently listed for sale or rent on Zillow. This may be different from what's available on other websites or public sources.
