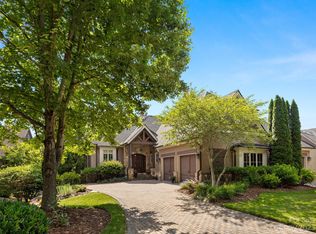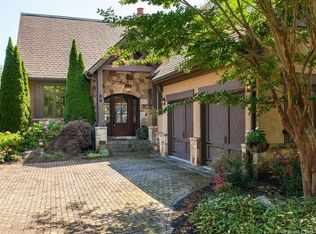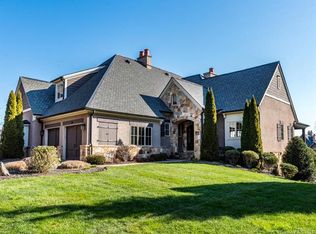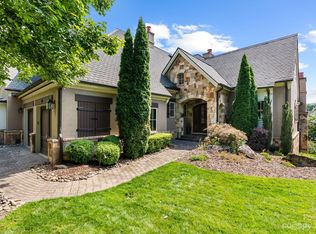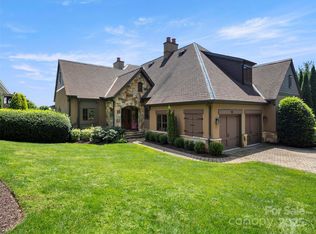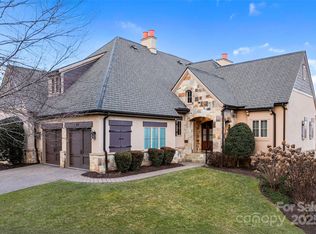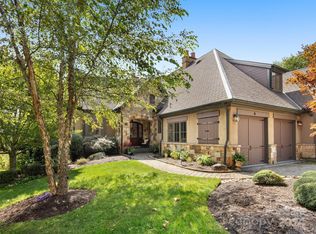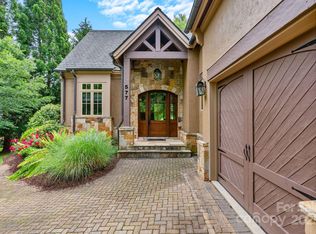A sanctuary for four-seasons living. Snuggled into lush landscaping and gazing upon manicured waterfalls, 22 Foxbridge Way is as versatile as it is welcoming. Townhomes in “The Meadow” enclave are among the most sought-after in The Cliffs at Walnut Cove because they work equally well as a full-time or a seasonal residence.
The updated contemporary color palette and recent customizations to the interior separate 22 Foxbridge Way from other options in The Meadow. The stunning glass foyer entrance welcomes your guests and showcases the beauty within. The open, primary-on-main floor plan with its vaulted ceiling balances gracious and cozy spaces. Massive pocket doors fully disappear into the wall, creating a special indoor/outdoor experience when open. Thoughtfully curated hardwood graces every living space in the home. And the 22 KW generator provides peace of mind year-round. And yes, the available membership in The Cliffs ensures that every day is the perfect day at 22 Foxbridge Way.
Active
Price cut: $130K (10/22)
$1,595,000
22 Foxbridge Way, Arden, NC 28704
3beds
3,291sqft
Est.:
Townhouse
Built in 2006
0.23 Acres Lot
$-- Zestimate®
$485/sqft
$548/mo HOA
What's special
Manicured waterfallsUpdated contemporary color paletteCustomizations to the interiorLush landscapingVaulted ceilingCurated hardwoodStunning glass foyer entrance
- 444 days |
- 154 |
- 7 |
Zillow last checked: 8 hours ago
Listing updated: October 22, 2025 at 01:16pm
Listing Provided by:
Kyle Olinger kyle@walnutcoverealty.com,
Walnut Cove Realty/Allen Tate/Beverly-Hanks
Source: Canopy MLS as distributed by MLS GRID,MLS#: 4180001
Tour with a local agent
Facts & features
Interior
Bedrooms & bathrooms
- Bedrooms: 3
- Bathrooms: 4
- Full bathrooms: 3
- 1/2 bathrooms: 1
- Main level bedrooms: 1
Primary bedroom
- Features: En Suite Bathroom
- Level: Main
Bedroom s
- Features: En Suite Bathroom
- Level: Basement
Bedroom s
- Features: En Suite Bathroom
- Level: Basement
Heating
- Forced Air, Heat Pump, Natural Gas
Cooling
- Central Air
Appliances
- Included: Gas Cooktop
- Laundry: Inside, Main Level, Sink
Features
- Kitchen Island, Open Floorplan
- Flooring: Hardwood
- Doors: Pocket Doors
- Basement: Finished
- Fireplace features: Great Room
Interior area
- Total structure area: 1,809
- Total interior livable area: 3,291 sqft
- Finished area above ground: 1,809
- Finished area below ground: 1,482
Property
Parking
- Total spaces: 2
- Parking features: Attached Garage, Garage on Main Level
- Attached garage spaces: 2
Features
- Levels: One
- Stories: 1
- Entry location: Main
- Patio & porch: Balcony, Covered, Screened
- Spa features: Community
- Has view: Yes
- View description: Mountain(s)
Lot
- Size: 0.23 Acres
- Features: Views, Waterfall - Artificial
Details
- Parcel number: 962460613100000
- Zoning: R-2
- Special conditions: Standard
- Other equipment: Generator
Construction
Type & style
- Home type: Townhouse
- Property subtype: Townhouse
Materials
- Stucco, Stone, Wood
Condition
- New construction: No
- Year built: 2006
Utilities & green energy
- Sewer: Public Sewer
- Water: City
- Utilities for property: Cable Connected, Electricity Connected, Underground Utilities
Community & HOA
Community
- Features: Clubhouse, Fitness Center, Gated, Golf, Pond, Putting Green, Tennis Court(s), Walking Trails
- Subdivision: The Cliffs at Walnut Cove
HOA
- Has HOA: Yes
- HOA fee: $3,315 annually
- HOA name: Carlton Property Services
- HOA phone: 864-238-2557
- Second HOA fee: $816 quarterly
- Second HOA name: Carlton Property Services
- Second HOA phone: 864-238-2557
Location
- Region: Arden
- Elevation: 2000 Feet
Financial & listing details
- Price per square foot: $485/sqft
- Tax assessed value: $940,400
- Annual tax amount: $5,789
- Date on market: 9/23/2024
- Cumulative days on market: 426 days
- Listing terms: Cash,Conventional
- Electric utility on property: Yes
- Road surface type: Brick, Paved
Estimated market value
Not available
Estimated sales range
Not available
$3,743/mo
Price history
Price history
| Date | Event | Price |
|---|---|---|
| 10/22/2025 | Price change | $1,595,000-7.5%$485/sqft |
Source: | ||
| 8/28/2025 | Price change | $1,725,000-2.8%$524/sqft |
Source: | ||
| 5/8/2025 | Price change | $1,775,000-2.7%$539/sqft |
Source: | ||
| 3/17/2025 | Listed for sale | $1,825,000$555/sqft |
Source: | ||
| 2/28/2025 | Listing removed | $1,825,000$555/sqft |
Source: | ||
Public tax history
Public tax history
| Year | Property taxes | Tax assessment |
|---|---|---|
| 2024 | $5,789 +3.3% | $940,400 |
| 2023 | $5,605 +1.7% | $940,400 |
| 2022 | $5,511 | $940,400 |
Find assessor info on the county website
BuyAbility℠ payment
Est. payment
$9,737/mo
Principal & interest
$7940
Property taxes
$691
Other costs
$1106
Climate risks
Neighborhood: 28704
Nearby schools
GreatSchools rating
- 8/10Avery's Creek ElementaryGrades: PK-4Distance: 2.1 mi
- 9/10Valley Springs MiddleGrades: 5-8Distance: 4.1 mi
- 7/10T C Roberson HighGrades: PK,9-12Distance: 4.4 mi
Schools provided by the listing agent
- Elementary: Avery's Creek/Koontz
- Middle: Valley Springs
- High: T.C. Roberson
Source: Canopy MLS as distributed by MLS GRID. This data may not be complete. We recommend contacting the local school district to confirm school assignments for this home.
- Loading
- Loading
