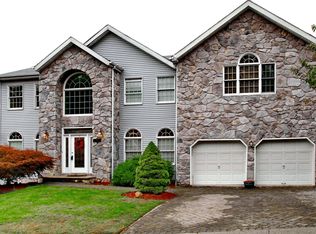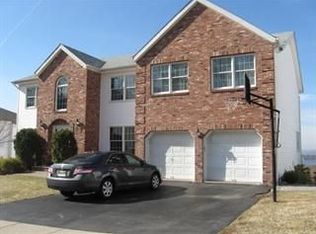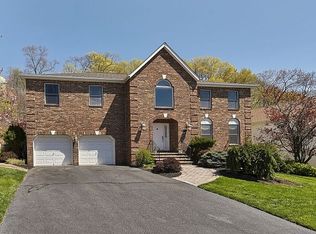All it takes it one look through the windows of this beautifully updated and spacious colonial to see where Point View Estates got its name! The main floor welcomes you in with a two-story foyer, living room, dining room, eat-in kitchen, and family room with sliders to a beautiful deck overlooking the reservoir and in-ground heated pool. The luxurious master suite on the second floor includes a private sitting area with reservoir views and master bath with high ceilings and a jetted tub. The basement boasts a sitting area along with storage space, plumbing for an extra bathroom and wet bar, and a walkout to the oversized patio by the pool. Hurry in and experience this beautiful home and its breathtaking views for yourself before its too late!
This property is off market, which means it's not currently listed for sale or rent on Zillow. This may be different from what's available on other websites or public sources.


