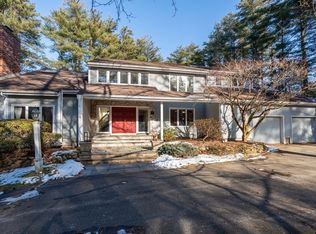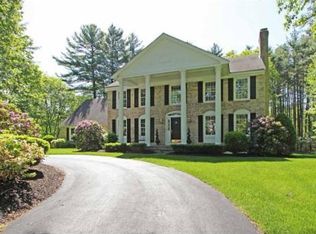Sold for $1,900,000
$1,900,000
22 Fox Run Rd, Sudbury, MA 01776
5beds
6,725sqft
Single Family Residence
Built in 1987
1.61 Acres Lot
$1,954,800 Zestimate®
$283/sqft
$7,874 Estimated rent
Home value
$1,954,800
$1.80M - $2.13M
$7,874/mo
Zestimate® history
Loading...
Owner options
Explore your selling options
What's special
Welcome to coveted Oak Meadow Estates a wonderful neighborhood with a walking path to Sudbury Swim & Tennis Club. Privately set on 1.6 sprawling acres, this contemporary colonial embodies modern luxury amidst nature's tranquility. Vaulted ceilings and oversized windows flood the open floor plan with natural light, while the renovated kitchen boasts top-notch appliances, custom cabinetry, and stone counters. With 5 thoughtfully renovated bathrooms and 5-6 bedrooms, each space offers a serene escape. Entertain in elegant gathering spaces or find solace in private areas for work or leisure. Descend to the lower level, where an expansive recreation area awaits, complete with a guest bedroom, full bath, large family room, exercise room, and full kitchen – perfect for in-laws, an au pair or young adults. Venture outdoors and discover an oasis. Enjoy the screened porch, heated pool, jacuzzi spa, and enormous lawn area perfect for playful pursuits and alfresco gatherings. Truly special!
Zillow last checked: 9 hours ago
Listing updated: July 31, 2024 at 11:23am
Listed by:
Denise Garzone 508-450-4240,
William Raveis R.E. & Home Services 978-443-0334
Bought with:
Peter Giannikopoulos
Coldwell Banker Realty - Boston
Source: MLS PIN,MLS#: 73230952
Facts & features
Interior
Bedrooms & bathrooms
- Bedrooms: 5
- Bathrooms: 5
- Full bathrooms: 4
- 1/2 bathrooms: 1
Primary bedroom
- Features: Flooring - Wall to Wall Carpet, Half Vaulted Ceiling(s)
- Level: Second
- Area: 289
- Dimensions: 17 x 17
Bedroom 2
- Features: Flooring - Wall to Wall Carpet, Half Vaulted Ceiling(s)
- Level: Second
- Area: 121
- Dimensions: 11 x 11
Bedroom 3
- Features: Flooring - Wall to Wall Carpet
- Level: Second
- Area: 238
- Dimensions: 14 x 17
Bedroom 4
- Features: Walk-In Closet(s), Flooring - Wall to Wall Carpet
- Level: Second
- Area: 240
- Dimensions: 16 x 15
Bedroom 5
- Features: Flooring - Wall to Wall Carpet
- Level: Basement
- Area: 195
- Dimensions: 15 x 13
Primary bathroom
- Features: Yes
Bathroom 1
- Features: Bathroom - Full, Bathroom - With Shower Stall
- Level: Basement
Bathroom 2
- Features: Bathroom - Half
- Level: First
Bathroom 3
- Features: Bathroom - Full, Bathroom - Double Vanity/Sink, Bathroom - Tiled With Shower Stall
- Level: Second
Dining room
- Features: Flooring - Wood
- Level: First
- Area: 221
- Dimensions: 17 x 13
Family room
- Features: Flooring - Wood
- Level: First
- Area: 294
- Dimensions: 14 x 21
Kitchen
- Features: Skylight, Closet/Cabinets - Custom Built, Flooring - Wood, Dining Area, Pantry, Countertops - Stone/Granite/Solid, Countertops - Upgraded, Kitchen Island, Cabinets - Upgraded, Exterior Access, Open Floorplan, Remodeled, Second Dishwasher, Slider, Stainless Steel Appliances, Wine Chiller, Gas Stove, Peninsula, Lighting - Pendant, Half Vaulted Ceiling(s)
- Level: Main,First
- Area: 299
- Dimensions: 13 x 23
Living room
- Features: Flooring - Wood
- Level: First
- Area: 345
- Dimensions: 15 x 23
Office
- Features: Flooring - Wood
- Level: First
- Area: 182
- Dimensions: 13 x 14
Heating
- Forced Air, Oil
Cooling
- Central Air
Appliances
- Included: Electric Water Heater, Water Heater, Range, Dishwasher, Microwave, Refrigerator, Freezer, Washer, Dryer, Range Hood
- Laundry: Flooring - Stone/Ceramic Tile, Second Floor, Electric Dryer Hookup, Washer Hookup
Features
- Bathroom - Full, Bathroom - Tiled With Tub & Shower, Bathroom, Home Office, Play Room, Bedroom, Exercise Room, Wired for Sound
- Flooring: Wood, Tile, Carpet, Flooring - Wood, Flooring - Stone/Ceramic Tile
- Doors: Insulated Doors
- Windows: Insulated Windows, Screens
- Basement: Full,Partially Finished,Walk-Out Access,Interior Entry
- Number of fireplaces: 4
- Fireplace features: Family Room, Kitchen, Living Room
Interior area
- Total structure area: 6,725
- Total interior livable area: 6,725 sqft
Property
Parking
- Total spaces: 12
- Parking features: Attached, Under, Paved Drive, Shared Driveway, Off Street, Deeded, Paved
- Attached garage spaces: 2
- Uncovered spaces: 10
Features
- Patio & porch: Screened, Deck, Patio
- Exterior features: Porch - Screened, Deck, Patio, Pool - Inground Heated, Rain Gutters, Hot Tub/Spa, Professional Landscaping, Sprinkler System, Screens, Fenced Yard
- Has private pool: Yes
- Pool features: Pool - Inground Heated
- Has spa: Yes
- Spa features: Private
- Fencing: Fenced/Enclosed,Fenced
- Has view: Yes
- View description: Scenic View(s)
- Frontage length: 180.00
Lot
- Size: 1.61 Acres
- Features: Wooded, Easements, Cleared, Gentle Sloping, Level
Details
- Parcel number: 782809
- Zoning: RESA
Construction
Type & style
- Home type: SingleFamily
- Architectural style: Colonial,Contemporary
- Property subtype: Single Family Residence
Materials
- Frame
- Foundation: Concrete Perimeter
- Roof: Shingle
Condition
- Year built: 1987
Utilities & green energy
- Electric: Generator, Circuit Breakers, 200+ Amp Service, Generator Connection
- Sewer: Private Sewer
- Water: Public
- Utilities for property: for Gas Range, for Electric Oven, for Electric Dryer, Washer Hookup, Generator Connection
Green energy
- Energy efficient items: Thermostat
Community & neighborhood
Community
- Community features: Shopping, Pool, Tennis Court(s), Park, Walk/Jog Trails, Stable(s), Golf, Medical Facility, Bike Path, Conservation Area, Highway Access, House of Worship, Private School, Public School, University
Location
- Region: Sudbury
- Subdivision: Oak Meadow Estates
Other
Other facts
- Listing terms: Contract
Price history
| Date | Event | Price |
|---|---|---|
| 7/31/2024 | Sold | $1,900,000-1.3%$283/sqft |
Source: MLS PIN #73230952 Report a problem | ||
| 5/8/2024 | Pending sale | $1,925,000$286/sqft |
Source: | ||
| 5/8/2024 | Contingent | $1,925,000$286/sqft |
Source: MLS PIN #73230952 Report a problem | ||
| 5/1/2024 | Listed for sale | $1,925,000+70.4%$286/sqft |
Source: MLS PIN #73230952 Report a problem | ||
| 6/26/2002 | Sold | $1,130,000+86.2%$168/sqft |
Source: Public Record Report a problem | ||
Public tax history
| Year | Property taxes | Tax assessment |
|---|---|---|
| 2025 | $25,450 +4.6% | $1,738,400 +4.4% |
| 2024 | $24,334 +9.4% | $1,665,600 +18.1% |
| 2023 | $22,247 +4.5% | $1,410,700 +19.6% |
Find assessor info on the county website
Neighborhood: 01776
Nearby schools
GreatSchools rating
- 8/10Peter Noyes Elementary SchoolGrades: PK-5Distance: 1.7 mi
- 8/10Ephraim Curtis Middle SchoolGrades: 6-8Distance: 0.5 mi
- 10/10Lincoln-Sudbury Regional High SchoolGrades: 9-12Distance: 2.6 mi
Schools provided by the listing agent
- Elementary: Peter Noyes
- Middle: Ephraim Curtis
- High: Lincoln-Sudbury
Source: MLS PIN. This data may not be complete. We recommend contacting the local school district to confirm school assignments for this home.
Get a cash offer in 3 minutes
Find out how much your home could sell for in as little as 3 minutes with a no-obligation cash offer.
Estimated market value$1,954,800
Get a cash offer in 3 minutes
Find out how much your home could sell for in as little as 3 minutes with a no-obligation cash offer.
Estimated market value
$1,954,800

