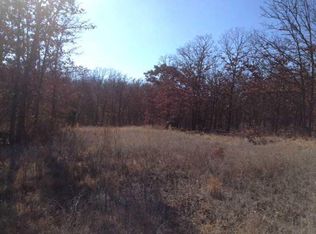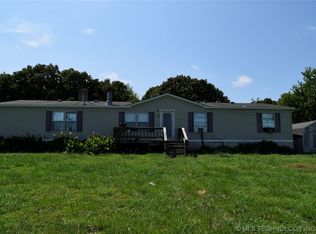Sold for $209,235
$209,235
22 Fox Run Rd, Holdenville, OK 74848
2beds
1,812sqft
Single Family Residence
Built in 2011
10.72 Acres Lot
$261,900 Zestimate®
$115/sqft
$1,744 Estimated rent
Home value
$261,900
$244,000 - $285,000
$1,744/mo
Zestimate® history
Loading...
Owner options
Explore your selling options
What's special
Custom built home on 10.72 acres. Sit on the dock of the pond with your fishing pole and enjoy the solitude and peacefulness of this property. Wooded acreage with a 2 bed 2 bath home built in 2011. Detached 2 car garage with heat and electric for the Man Cave. Paved driveway, Brand new HVAC just installed for the home for the new owner. The roof is a 2018. Some new flooring and paint! Kitchen has plenty of cabinets. Lovely open living/dining/kitchen area has plenty of room for entertaining or just relaxing in this parklike setting. Sit on the covered porch overlooking the property and enjoy your coffee or cold drink, or on the deck. Large main bath, nice size laundry area. Big master bedroom has walk-in closet, master bath and an attached office which could be used for multi purposes (even a nursery or for your workout equipment) with patio doors leading to deck. Decorative lights near the front steps. A 2-car detached garage/shop, outbuildings. RV parking, chain link fenced backyard. Apple, pecan and walnut trees, and blackberries. This home sits back off the road and it has a paved driveway! If you want privacy along with serenity in a park like setting, a private country setting yet close enough to town to make a quick trip to the grocery or Walmart, this is it!
Zillow last checked: 8 hours ago
Listing updated: March 15, 2023 at 07:55am
Listed by:
Janice Sizemore 918-982-5780,
BHGRE GREEN COUNTRY
Bought with:
Janice Sizemore, 182690
BHGRE GREEN COUNTRY
Source: MLS Technology, Inc.,MLS#: 2231038 Originating MLS: MLS Technology
Originating MLS: MLS Technology
Facts & features
Interior
Bedrooms & bathrooms
- Bedrooms: 2
- Bathrooms: 2
- Full bathrooms: 2
Bedroom
- Description: Bedroom,No Bath
- Level: First
Bedroom
- Description: Bedroom,Private Bath,Walk-in Closet
- Level: First
Bathroom
- Description: Hall Bath,Bathtub,Full Bath
- Level: First
Kitchen
- Description: Kitchen,Country,Eat-In
- Level: First
Living room
- Description: Living Room,Combo
- Level: First
Office
- Description: Office,Outside Entry
- Level: First
Heating
- Central, Propane
Cooling
- Central Air
Appliances
- Included: Dishwasher, Oven, Range, Stove, Gas Range, Gas Water Heater
- Laundry: Washer Hookup, Gas Dryer Hookup
Features
- Laminate Counters, Ceiling Fan(s)
- Flooring: Carpet, Laminate
- Windows: Aluminum Frames
- Basement: None,Crawl Space
- Has fireplace: No
Interior area
- Total structure area: 1,812
- Total interior livable area: 1,812 sqft
Property
Parking
- Total spaces: 2
- Parking features: Boat, Detached, Garage, RV Access/Parking
- Garage spaces: 2
Accessibility
- Accessibility features: Accessible Doors
Features
- Levels: One
- Stories: 1
- Patio & porch: Deck, Porch
- Exterior features: Dog Run, Lighting, Other
- Pool features: None
- Fencing: Chain Link,Other
Lot
- Size: 10.72 Acres
- Features: Pond on Lot, Wooded
Details
- Additional structures: Shed(s), Storage
- Parcel number: 047500001021000401
Construction
Type & style
- Home type: SingleFamily
- Architectural style: Ranch
- Property subtype: Single Family Residence
Materials
- Stone, Vinyl Siding, Wood Frame
- Foundation: Crawlspace
- Roof: Asphalt,Fiberglass
Condition
- Year built: 2011
Utilities & green energy
- Sewer: Septic Tank
- Water: Public
- Utilities for property: Electricity Available, Natural Gas Available, Other, Water Available
Community & neighborhood
Security
- Security features: No Safety Shelter, Smoke Detector(s)
Location
- Region: Holdenville
- Subdivision: Holdenvillage
Other
Other facts
- Listing terms: Conventional,FHA,Other,USDA Loan,VA Loan
Price history
| Date | Event | Price |
|---|---|---|
| 3/13/2023 | Sold | $209,235+4.6%$115/sqft |
Source: | ||
| 1/15/2023 | Pending sale | $199,999$110/sqft |
Source: | ||
| 12/5/2022 | Price change | $199,999-0.7%$110/sqft |
Source: | ||
| 10/28/2022 | Price change | $201,500-0.5%$111/sqft |
Source: | ||
| 10/22/2022 | Price change | $202,500-1.2%$112/sqft |
Source: | ||
Public tax history
| Year | Property taxes | Tax assessment |
|---|---|---|
| 2024 | -- | $23,045 +10.3% |
| 2023 | $1,948 +9.2% | $20,900 |
| 2022 | $1,784 +87% | $20,900 +90% |
Find assessor info on the county website
Neighborhood: 74848
Nearby schools
GreatSchools rating
- 6/10Ethel Reed Elementary SchoolGrades: PK-3Distance: 1.8 mi
- 5/10Thomas Intermediate Elementary SchoolGrades: 4-8Distance: 3 mi
- 4/10Holdenville High SchoolGrades: 9-12Distance: 2.4 mi
Schools provided by the listing agent
- Elementary: Thomas
- Middle: Holdenville
- High: Holdenville
- District: Holdenville - Sch Dist (H3)
Source: MLS Technology, Inc.. This data may not be complete. We recommend contacting the local school district to confirm school assignments for this home.

Get pre-qualified for a loan
At Zillow Home Loans, we can pre-qualify you in as little as 5 minutes with no impact to your credit score.An equal housing lender. NMLS #10287.

