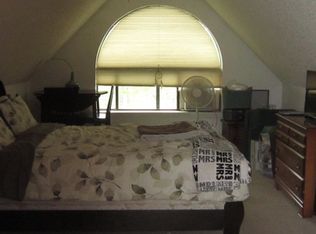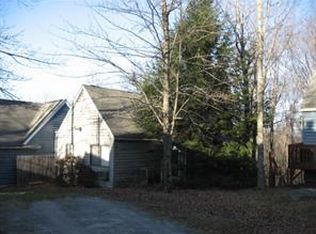Sold for $140,000 on 07/05/23
$140,000
22 Fox Ridge, Woodridge, NY 12789
4beds
1,500sqft
Townhouse, Residential
Built in 1989
5,227 Square Feet Lot
$250,300 Zestimate®
$93/sqft
$2,479 Estimated rent
Home value
$250,300
$228,000 - $273,000
$2,479/mo
Zestimate® history
Loading...
Owner options
Explore your selling options
What's special
A Must See Available Immediately. Well Kept Home, Spacious and Well Maintained Located in the WOODS OF DAVOS. This End Unit home has a lot to offer walking inside with lots of space with cathedral ceiling that light up the entire house, wood Fireplace will Make the living room area warm and suitable for entertainments an open floor plan with lots of space, Galley Kitchen Is Designed for efficiency and Safety, Four Large Bedrooms, Master Bedroom with Master Bathroom on the first floor, Walk in Closets Also the second Bedroom is Also on the first floor with a Full Bathroom. The other Two Bedrooms are on the second Floor with lots of closet space access through the spiral staircase. Spacious Living Room That leads to Outside porch with a beautiful View and Relaxing. Hard wood floor existing, Roof is 4 Years Old Washer and Dryer are one year old. This home is close to all major highways, Easy Commute To NYC, Close to Resorts World Catskill Casino, Close to Ski Area, Hiking Trails, Parks, Lakes, Fishing, Swimming, close to the Catskill Regional Medical Center. Town House Has No HOA Fees.
Zillow last checked: 8 hours ago
Listing updated: November 16, 2024 at 06:53am
Listed by:
Samar Tarazi 845-321-4355,
Keller Williams Realty 845-928-8000
Bought with:
Rocio Weyrauch, 40WE1165722
Keller Williams Hudson Valley
Source: OneKey® MLS,MLS#: H6233812
Facts & features
Interior
Bedrooms & bathrooms
- Bedrooms: 4
- Bathrooms: 3
- Full bathrooms: 3
Primary bedroom
- Level: First
Bedroom 1
- Level: First
Bedroom 2
- Level: Second
Bedroom 3
- Level: Second
Bathroom 1
- Level: First
Bathroom 2
- Level: Second
Dining room
- Level: First
Kitchen
- Level: First
Laundry
- Level: First
Living room
- Level: First
Heating
- Baseboard, Electric, Propane
Cooling
- Wall/Window Unit(s)
Appliances
- Included: Dishwasher, Dryer, Refrigerator, Washer, Oil Water Heater
Features
- Cathedral Ceiling(s), Ceiling Fan(s), Entrance Foyer, First Floor Bedroom, First Floor Full Bath, Master Downstairs, Primary Bathroom
- Windows: Skylight(s)
- Basement: Crawl Space,Partially Finished
- Attic: None
- Number of fireplaces: 1
Interior area
- Total structure area: 1,500
- Total interior livable area: 1,500 sqft
Property
Features
- Patio & porch: Deck, Porch
- Exterior features: Mailbox
Lot
- Size: 5,227 sqft
- Features: Cul-De-Sac, Near School, Near Shops
Details
- Parcel number: 2889058P0002017000
Construction
Type & style
- Home type: Townhouse
- Property subtype: Townhouse, Residential
Materials
- Wood Siding
Condition
- Year built: 1989
Utilities & green energy
- Sewer: Public Sewer
- Water: Public
- Utilities for property: Trash Collection Public
Community & neighborhood
Location
- Region: Woodridge
Other
Other facts
- Listing agreement: Exclusive Right To Sell
Price history
| Date | Event | Price |
|---|---|---|
| 7/5/2023 | Sold | $140,000-12.4%$93/sqft |
Source: | ||
| 6/12/2023 | Pending sale | $159,800$107/sqft |
Source: | ||
| 6/1/2023 | Listed for sale | $159,800$107/sqft |
Source: | ||
| 4/4/2023 | Pending sale | $159,800$107/sqft |
Source: | ||
| 3/21/2023 | Price change | $159,800-0.1%$107/sqft |
Source: | ||
Public tax history
| Year | Property taxes | Tax assessment |
|---|---|---|
| 2024 | -- | $70,000 |
| 2023 | -- | $70,000 |
| 2022 | -- | $70,000 |
Find assessor info on the county website
Neighborhood: 12789
Nearby schools
GreatSchools rating
- 4/10Benjamin Cosor Elementary SchoolGrades: PK-6Distance: 2.4 mi
- 2/10Fallsburg Junior Senior High SchoolGrades: 7-12Distance: 3.1 mi
Schools provided by the listing agent
- Elementary: Benjamin Cosor Elementary School
- Middle: Fallsburg Junior-Senior High School
- High: Fallsburg Junior-Senior High School
Source: OneKey® MLS. This data may not be complete. We recommend contacting the local school district to confirm school assignments for this home.

