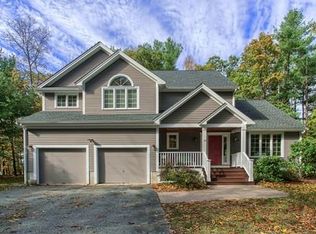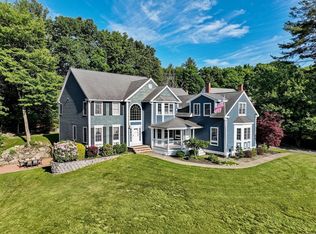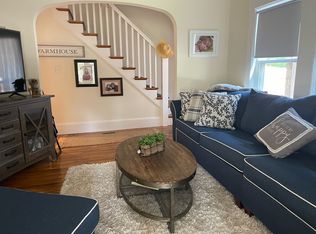Sold for $500,000
$500,000
22 Forge Village Rd, Westford, MA 01886
3beds
1,139sqft
Single Family Residence
Built in 1963
0.75 Acres Lot
$586,900 Zestimate®
$439/sqft
$3,346 Estimated rent
Home value
$586,900
$558,000 - $616,000
$3,346/mo
Zestimate® history
Loading...
Owner options
Explore your selling options
What's special
Great value in this multi-level home, conveniently located near Westford Center and top-rated Westford Academy! BRAND NEW septic system just installed, NEW roof in 2020, NEW boiler and Nest thermostat in 2021, BRAND NEW mini-split wall unit (heat and AC) in 2023. Extensive list of additional updates is available. Three levels of living space offer room for everyone; a cozy living room with masonry fireplace, a nicely appointed kitchen with dining area leading to a 3-season porch that overlooks the back yard, bedrooms and full bath on the upper level, and a lower level bonus room provides an option for play room, home office, exercise room, or guest space. There's also a half bath, and access to the 1-car garage and basement storage. 22 Forge Village Road is close to elementary schools (Robinson & Crisafulli), less than 2 miles from the public beach and playground at Forge Pond, and close to the scenic 2.5-mile Tom Paul Trail (managed by Westford Conservation Trust). Welcome Home!
Zillow last checked: 8 hours ago
Listing updated: December 05, 2023 at 09:25am
Listed by:
St. Martin Team 508-344-6665,
Barrett Sotheby's International Realty 978-692-6141,
Beth Paulauskas 978-808-4968
Bought with:
Lisa Pijoan
RE/MAX Encore
Source: MLS PIN,MLS#: 73174336
Facts & features
Interior
Bedrooms & bathrooms
- Bedrooms: 3
- Bathrooms: 2
- Full bathrooms: 1
- 1/2 bathrooms: 1
Primary bedroom
- Features: Ceiling Fan(s), Closet, Flooring - Hardwood
- Level: Third
Bedroom 2
- Features: Closet, Flooring - Hardwood
- Level: Third
Bedroom 3
- Features: Closet, Flooring - Hardwood
- Level: Third
Bathroom 1
- Features: Bathroom - Full, Bathroom - With Tub, Flooring - Stone/Ceramic Tile, Countertops - Stone/Granite/Solid
- Level: Third
Bathroom 2
- Features: Bathroom - Half, Flooring - Laminate
- Level: First
Kitchen
- Features: Ceiling Fan(s), Flooring - Laminate, Dining Area, Recessed Lighting, Slider, Stainless Steel Appliances
- Level: Second
Living room
- Features: Flooring - Hardwood, Window(s) - Picture, Exterior Access
- Level: Second
Heating
- Baseboard, Natural Gas, Ductless
Cooling
- Ductless
Appliances
- Included: Water Heater, Range, Dishwasher, Disposal, Refrigerator, Washer, Dryer, Plumbed For Ice Maker
- Laundry: Electric Dryer Hookup, Washer Hookup
Features
- Ceiling Fan(s), Play Room, High Speed Internet
- Flooring: Tile, Laminate, Hardwood
- Basement: Partial,Interior Entry
- Number of fireplaces: 1
- Fireplace features: Living Room
Interior area
- Total structure area: 1,139
- Total interior livable area: 1,139 sqft
Property
Parking
- Total spaces: 5
- Parking features: Under, Garage Door Opener, Paved Drive, Off Street, Paved
- Attached garage spaces: 1
- Uncovered spaces: 4
Features
- Levels: Multi/Split
- Patio & porch: Porch - Enclosed
- Exterior features: Porch - Enclosed, Rain Gutters, Storage
- Waterfront features: Lake/Pond, 1 to 2 Mile To Beach, Beach Ownership(Public)
Lot
- Size: 0.75 Acres
- Features: Wooded
Details
- Parcel number: M:0021.0 P:0028 S:0000,873313
- Zoning: Res
Construction
Type & style
- Home type: SingleFamily
- Property subtype: Single Family Residence
Materials
- Foundation: Concrete Perimeter
- Roof: Shingle
Condition
- Year built: 1963
Utilities & green energy
- Sewer: Private Sewer
- Water: Public
- Utilities for property: for Electric Range, for Electric Dryer, Washer Hookup, Icemaker Connection
Community & neighborhood
Community
- Community features: Shopping, Park, Walk/Jog Trails, Medical Facility, Conservation Area, Highway Access, Public School
Location
- Region: Westford
Other
Other facts
- Road surface type: Paved
Price history
| Date | Event | Price |
|---|---|---|
| 12/5/2023 | Sold | $500,000$439/sqft |
Source: MLS PIN #73174336 Report a problem | ||
| 11/1/2023 | Contingent | $500,000$439/sqft |
Source: MLS PIN #73174336 Report a problem | ||
| 10/26/2023 | Listed for sale | $500,000+51.5%$439/sqft |
Source: MLS PIN #73174336 Report a problem | ||
| 6/26/2015 | Sold | $330,000+0%$290/sqft |
Source: Public Record Report a problem | ||
| 5/2/2015 | Pending sale | $329,900$290/sqft |
Source: Coldwell Banker Residential Brokerage - Westford #71824636 Report a problem | ||
Public tax history
| Year | Property taxes | Tax assessment |
|---|---|---|
| 2025 | $6,892 | $500,500 |
| 2024 | $6,892 +2% | $500,500 +9.4% |
| 2023 | $6,756 +6.1% | $457,700 +19.6% |
Find assessor info on the county website
Neighborhood: 01886
Nearby schools
GreatSchools rating
- 8/10John A. Crisafulli Elementary SchoolGrades: 3-5Distance: 0.5 mi
- 8/10Blanchard Middle SchoolGrades: 6-8Distance: 1.6 mi
- 10/10Westford AcademyGrades: 9-12Distance: 0.5 mi
Schools provided by the listing agent
- Elementary: Westford Public
- Middle: Westford Public
- High: Westfordacademy
Source: MLS PIN. This data may not be complete. We recommend contacting the local school district to confirm school assignments for this home.
Get a cash offer in 3 minutes
Find out how much your home could sell for in as little as 3 minutes with a no-obligation cash offer.
Estimated market value$586,900
Get a cash offer in 3 minutes
Find out how much your home could sell for in as little as 3 minutes with a no-obligation cash offer.
Estimated market value
$586,900


