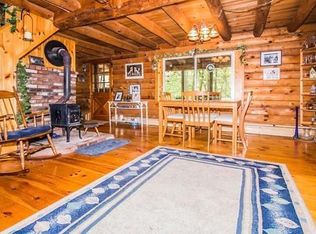Contemporary Cape Style Home set on a private large wooded lot. This home boasts 3,067 Square Feet of living space, 3 Bedrooms and 2 full baths. The first floor features include an open floor plan, concrete floors, eat in kitchen with pantry, spacious Living and Dining Room, step up Family Room with a fireplace and a first floor solarium. The second floor has 3 spacious bedrooms with wall to wall carpeting. The Master Bedroom has a private bath as well as access to a 2nd floor deck. There is a 2 car garage, Central AC, New Roof & Gutters in 2016. The home has oil heat but is also serviced by a Cyclone Wood Fired boiler as a secondary heating system offering big savings on your heating costs. This home provides a great school system and the location offers easy access to 495. This is a must see.... bring your design ideas and make it your own.
This property is off market, which means it's not currently listed for sale or rent on Zillow. This may be different from what's available on other websites or public sources.
