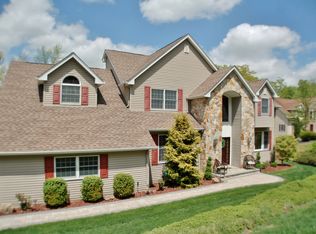Closed
Street View
$745,000
22 Forest Ridge Ter, Jefferson Twp., NJ 07438
4beds
3baths
--sqft
Single Family Residence
Built in 2000
3.06 Acres Lot
$763,900 Zestimate®
$--/sqft
$4,162 Estimated rent
Home value
$763,900
$710,000 - $825,000
$4,162/mo
Zestimate® history
Loading...
Owner options
Explore your selling options
What's special
Zillow last checked: February 18, 2026 at 11:10pm
Listing updated: September 09, 2025 at 03:17am
Listed by:
Justin Juba 973-874-0800,
Juba Team Realty,
Nicholas P Juba
Bought with:
Casey Podczerwinski
Latorraca Realtors
Source: GSMLS,MLS#: 3959873
Facts & features
Interior
Bedrooms & bathrooms
- Bedrooms: 4
- Bathrooms: 3
Property
Lot
- Size: 3.06 Acres
- Dimensions: 3.057 AC
Details
- Parcel number: 140036300000000210
Construction
Type & style
- Home type: SingleFamily
- Property subtype: Single Family Residence
Condition
- Year built: 2000
Community & neighborhood
Location
- Region: Oak Ridge
Price history
| Date | Event | Price |
|---|---|---|
| 9/8/2025 | Sold | $745,000-0.7% |
Source: | ||
| 7/24/2025 | Pending sale | $749,900 |
Source: | ||
| 6/3/2025 | Price change | $749,900-6.3% |
Source: | ||
| 5/10/2025 | Listed for sale | $799,900+144.7% |
Source: | ||
| 8/7/2000 | Sold | $326,900 |
Source: Public Record Report a problem | ||
Public tax history
| Year | Property taxes | Tax assessment |
|---|---|---|
| 2025 | $13,069 | $450,200 |
| 2024 | $13,069 -0.8% | $450,200 |
| 2023 | $13,173 +2.7% | $450,200 |
Find assessor info on the county website
Neighborhood: 07438
Nearby schools
GreatSchools rating
- NAMilton Elementary SchoolGrades: PK-KDistance: 2.6 mi
- 6/10Jefferson Twp Middle SchoolGrades: 6-8Distance: 2.3 mi
- 4/10Jefferson Twp High SchoolGrades: 9-12Distance: 2.3 mi
Get a cash offer in 3 minutes
Find out how much your home could sell for in as little as 3 minutes with a no-obligation cash offer.
Estimated market value$763,900
Get a cash offer in 3 minutes
Find out how much your home could sell for in as little as 3 minutes with a no-obligation cash offer.
Estimated market value
$763,900
