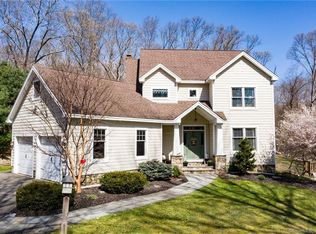One-owner custom built Victorian style home in desirable Walkley Heights. This 2 1/2+ acre property has it all in a 3 bedroom 3 full bath home with many amenities. French doors open to a large rear deck that overlooks a landscaped, mostly cleared yard ideal for get-togethers or outings. Entranceway via a wrap-around covered porch in a very private setting. Grand foyer and two-storied Living Room with stylish arched windows upon entering. 2nd Floor Master Bedroom suite with sitting area and full bath with Whirlpool tub. Central Air, Central vac and a generator hook-up as well. Warm interior color choices add to this home's appeal. Owner/Agents related.
This property is off market, which means it's not currently listed for sale or rent on Zillow. This may be different from what's available on other websites or public sources.

