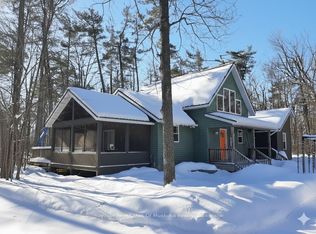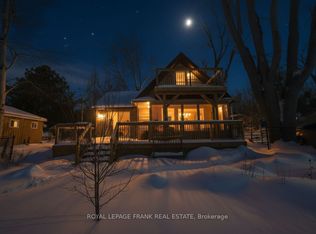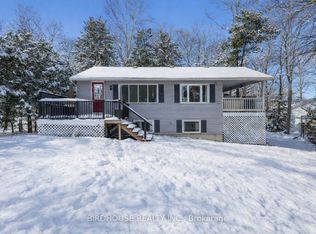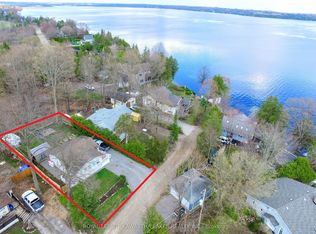FALL IN LOVE WITH THIS FABULOUS HOME! Nestled on a private 1.85 Acre lot surrounded by mature woods in historic and prestigious Sturgeon Point. Lovingly cared for and recently upgraded. A spacious entrance leads to this 4 bedroom 2 bath home with over 3100 finished square feet. This home includes a main floor master with ensuite, walkin closet and walk out to a private deck. Tastefully decorated open concept living with completely renovated kitchen - huge island, new appliances, gas stove, stunning tile backsplash, and a walk out to the screened "Kawartha Room" great for summer evenings. Hardwood floors and tile throughout. Upstairs are 3 large bedrooms with a seperate 4 piece bath. Fully finished basement with media room, home gym, a bonus room and laundry. Some updates include a newly added addition with 17 foot INDOOR swim spa, oversized double garage, 8 zone sprinkler system, landscaping and armour stone gardens and fire pit, ultra high efficiency furnace, appliances, and so much more!! Come live your best life with golf, sailing, a community beach and wharf, playground, a community church and events just outside your door. Minutes to Fenelon Falls and under 2 hours to Downtown Toronto Don't miss this rare opportunity!!
This property is off market, which means it's not currently listed for sale or rent on Zillow. This may be different from what's available on other websites or public sources.



