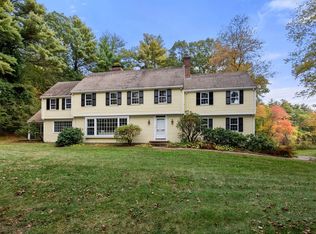Sold for $1,858,000 on 07/17/25
$1,858,000
22 Forest Hill Rd, Wayland, MA 01778
5beds
5,090sqft
Single Family Residence
Built in 1997
1.71 Acres Lot
$1,830,600 Zestimate®
$365/sqft
$6,435 Estimated rent
Home value
$1,830,600
$1.70M - $1.98M
$6,435/mo
Zestimate® history
Loading...
Owner options
Explore your selling options
What's special
This exquisite and meticulously maintained residence is set on a cul-de-sac near conservation land. The beautiful two-story foyer leads to a grand living room with a beamed ceiling, fireplace, and opens to the dining room. The kitchen, with island, dining-in area, double oven, and over-sized pantry, opens to a spectacular family room with access to a deck overlooking the gorgeous yard, mudroom area, and an attached two car garage with attached custom shed. An office and a screened-in porch complete this level. The second floor has a fabulous primary bedroom suite with a spa-like bathroom, walk-in closets, and dressing area; four additional bedrooms; two more bathrooms; and laundry. The finished, walk-out basement has a gym and playroom area. Further enhancing this property are gleaming hardwood floors, built-ins, crown moldings, a generator, new hardscaping, newer HVAC gas systems and roof. Centrally located to top-rated schools, Hamlen Woods, Routes 20 and 128, MA Pike, and shops.
Zillow last checked: 8 hours ago
Listing updated: July 17, 2025 at 11:02am
Listed by:
Debby Belt 617-733-7922,
Hammond Residential Real Estate 617-731-4644
Bought with:
The Elite Team
Phoenix Real Estate Partners, LLC
Source: MLS PIN,MLS#: 73367242
Facts & features
Interior
Bedrooms & bathrooms
- Bedrooms: 5
- Bathrooms: 4
- Full bathrooms: 3
- 1/2 bathrooms: 1
Primary bedroom
- Features: Bathroom - Full, Walk-In Closet(s), Closet/Cabinets - Custom Built
- Level: Second
- Area: 352
- Dimensions: 16 x 22
Bedroom 2
- Features: Closet, Flooring - Hardwood
- Level: Second
- Area: 180
- Dimensions: 12 x 15
Bedroom 3
- Features: Closet, Flooring - Hardwood
- Level: Second
- Area: 195
- Dimensions: 13 x 15
Bedroom 4
- Features: Closet, Flooring - Hardwood
- Level: Second
- Area: 196
- Dimensions: 14 x 14
Bedroom 5
- Features: Closet, Flooring - Hardwood
- Level: Second
- Area: 150
- Dimensions: 10 x 15
Primary bathroom
- Features: Yes
Dining room
- Features: Flooring - Hardwood
- Level: First
- Area: 304
- Dimensions: 16 x 19
Family room
- Features: Flooring - Hardwood
- Level: First
- Area: 408
- Dimensions: 17 x 24
Kitchen
- Features: Closet/Cabinets - Custom Built, Flooring - Hardwood, Balcony / Deck, Countertops - Stone/Granite/Solid, Kitchen Island, Cabinets - Upgraded, Open Floorplan
- Level: First
Living room
- Features: Beamed Ceilings, Flooring - Hardwood
- Level: First
- Area: 384
- Dimensions: 16 x 24
Office
- Level: First
- Area: 169
- Dimensions: 13 x 13
Heating
- Forced Air, Natural Gas
Cooling
- Central Air
Appliances
- Laundry: Second Floor
Features
- Office, Foyer, Exercise Room, Play Room
- Flooring: Hardwood
- Basement: Full,Partial,Walk-Out Access,Interior Entry
- Number of fireplaces: 2
Interior area
- Total structure area: 5,090
- Total interior livable area: 5,090 sqft
- Finished area above ground: 4,240
- Finished area below ground: 850
Property
Parking
- Total spaces: 6
- Parking features: Attached
- Attached garage spaces: 2
- Uncovered spaces: 4
Features
- Patio & porch: Screened, Deck
- Exterior features: Porch - Screened, Deck, Professional Landscaping, Sprinkler System, Stone Wall
Lot
- Size: 1.71 Acres
- Features: Gentle Sloping
Details
- Parcel number: M:34 L:018,861331
- Zoning: R60
Construction
Type & style
- Home type: SingleFamily
- Architectural style: Colonial
- Property subtype: Single Family Residence
Materials
- Frame
- Foundation: Concrete Perimeter
- Roof: Shingle
Condition
- Year built: 1997
Utilities & green energy
- Electric: 200+ Amp Service
- Sewer: Public Sewer, Private Sewer
- Water: Public
Community & neighborhood
Community
- Community features: Shopping, Park, Walk/Jog Trails, Conservation Area, Highway Access, House of Worship, Public School
Location
- Region: Wayland
Price history
| Date | Event | Price |
|---|---|---|
| 7/17/2025 | Sold | $1,858,000-6.9%$365/sqft |
Source: MLS PIN #73367242 Report a problem | ||
| 4/30/2025 | Listed for sale | $1,995,000+134%$392/sqft |
Source: MLS PIN #73367242 Report a problem | ||
| 2/27/1997 | Sold | $852,500+1211.5%$167/sqft |
Source: Public Record Report a problem | ||
| 6/1/1993 | Sold | $65,000$13/sqft |
Source: Public Record Report a problem | ||
Public tax history
| Year | Property taxes | Tax assessment |
|---|---|---|
| 2025 | $26,485 +5.6% | $1,694,500 +4.9% |
| 2024 | $25,082 +7.2% | $1,616,100 +15% |
| 2023 | $23,408 +0.7% | $1,405,900 +10.9% |
Find assessor info on the county website
Neighborhood: 01778
Nearby schools
GreatSchools rating
- 8/10Claypit Hill SchoolGrades: K-5Distance: 1.6 mi
- 9/10Wayland Middle SchoolGrades: 6-8Distance: 1.9 mi
- 10/10Wayland High SchoolGrades: 9-12Distance: 1.4 mi
Schools provided by the listing agent
- Elementary: Claypit Buffer
- Middle: Wayland Middle
- High: Wayland High
Source: MLS PIN. This data may not be complete. We recommend contacting the local school district to confirm school assignments for this home.
Get a cash offer in 3 minutes
Find out how much your home could sell for in as little as 3 minutes with a no-obligation cash offer.
Estimated market value
$1,830,600
Get a cash offer in 3 minutes
Find out how much your home could sell for in as little as 3 minutes with a no-obligation cash offer.
Estimated market value
$1,830,600
