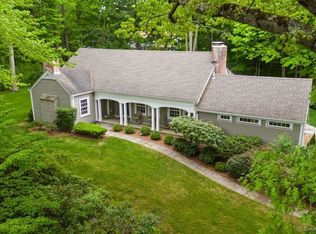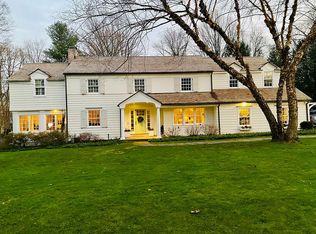Just a Stone's Throw away from The Mather Homestead, this stunning and fully upgraded colonial is situated in the most desirable location of W. Norwalk, where both Darien & New Canaan are bordering this idyllic home. Enjoy the gracious manicured property that provides complete serenity in just under an acre on a generous corner lot, 2 car garage, 4 bedroom Up, 2 remodeled full baths and finished basement with high ceilings & built-in's. The upgrades are endless, including new windows, cedar siding and a new composite Trex deck. Last but not least, the show stopping feature of this home is the open concept all white custom kitchen by renowned DEANE. A must see. Ready to call this home? See it today!
This property is off market, which means it's not currently listed for sale or rent on Zillow. This may be different from what's available on other websites or public sources.


