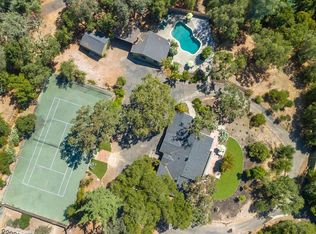RANCH SYLE HOME & GUEST COTTAGE WITH POOL & ALL UTILITIES INCLUDED -
Available July 1, 2025. Located on a quiet street with acre lot sizes. The area offers nice privacy and spacing in both the front, back and side yards. You will like you are in the countryside but are only a mile to all amenities. This home is a modern ranch-style home set nicely off the street and has a large front yard with expansive private backyard with veggie beds, a pool and chicken coop. Located only 5 miles to downtown Napa and only 1.5 miles to major shopping area of Napa. Shopping includes Whole Foods, Target, Hardware Store, Trader Joes, Peets, Walgreens, several restaurants and much more.
As you enter the 2,284 sq. ft. home, you are greeted with a large open living room with beautiful dark hardwood floors and high ceilings with canned lights, as well as a wood burning fireplace. A custom, deep, modern grey, over-sized sofa awaits you to relax and wind down from your day. There is an adjoining dining room with modern table and chairs plus a piano. The kitchen is an open design, facing into the living room area with an expansive counter and four barstools. The kitchen is equipped with a brand-new gas stove and oven for cooking great meals, a built-in dishwasher, refrigerator with ice maker, and large windows facing the pool and apple tree. The kitchen sink is wonderful for enjoying the indoor /outdoor vibrancy of this location. There is also a poolroom off the back porch, where you can store towels, jackets shoes and other items. The laundry room / pantry with a full-size washer and dryer is located off the kitchen for easy access.
There are three bedrooms - the Master - is a large room with a slider on to the back patio. It comes with a King size bed and a Restoration Hardware, over-stuffed white chair to sink into and quietly read a book. The bathroom has a dual sink vanity and a large walk-in shower. There is lots of light in the bathroom with top-down blinds to let in the nature outside.
The second bedroom has a Queen-size bed and the third has a full-size bed. Both rooms have closest, bed side tables and extra linens.
There is a second bathroom in the hall near the bedrooms with a tub and shower set-up.
You also have access to a two-car garage with a work bench, and lots of loft space for storage.
In the backyard, there is a one-bedroom Guest Cottage with an in-law kitchen, full bathroom, overlooking the in-ground pool, BBQ, and outdoor furniture for dining or lounging. There are two storage units, one connected to the additional Carport and an free standing one in the front. There are three veggie beds if you want to plant things in the garden or feast off what is already there. Additionally, there is a chicken coop available.
Rent for this main home and guest cottage is $7,200 a month with a $5,000 deposit. 6-month minimum rental, and longer rentals available.
ALL UTILITIES ARE INCLUDED - gas, electric, water, garbage, wi-fi, cable, landscaping, and pool service.
Minimum 6 month rental at $7200 a month for a:
* Main House with 3 bedroom / 2 full bath plus a
* Guest Cottage with 1 bedroom / 1 full bath
Property has an in-ground pool and large front and back yard.
All utilities included. No pets, no smokers.
House for rent
$7,200/mo
22 Forest Dr, Napa, CA 94558
4beds
2,284sqft
Price may not include required fees and charges.
Single family residence
Available now
No pets
Central air
In unit laundry
Attached garage parking
Forced air
What's special
Wood burning fireplaceAcre lot sizesExpansive private backyardChicken coopLarge front yardModern table and chairsIn-ground pool
- 9 days
- on Zillow |
- -- |
- -- |
Travel times
Start saving for your dream home
Consider a first-time homebuyer savings account designed to grow your down payment with up to a 6% match & 4.15% APY.
Facts & features
Interior
Bedrooms & bathrooms
- Bedrooms: 4
- Bathrooms: 3
- Full bathrooms: 3
Heating
- Forced Air
Cooling
- Central Air
Appliances
- Included: Dishwasher, Dryer, Freezer, Microwave, Oven, Refrigerator, Washer
- Laundry: In Unit
Features
- Storage
- Flooring: Carpet, Hardwood
- Furnished: Yes
Interior area
- Total interior livable area: 2,284 sqft
Property
Parking
- Parking features: Attached, Detached, Garage, Off Street
- Has attached garage: Yes
- Details: Contact manager
Features
- Exterior features: Berry patch with raspberries and blackberries, Bicycle storage, Cable included in rent, Electricity included in rent, Fully supplied kitchen, Garbage included in rent, Garden, Gas included in rent, Heating system: Forced Air, Internet included in rent, Landscaping included in rent, Peach, apple, fig and citrus trees, Stucco, Utilities included in rent, Water included in rent, Wi-Fi, Wood
- Has private pool: Yes
Details
- Parcel number: 041101008000
Construction
Type & style
- Home type: SingleFamily
- Property subtype: Single Family Residence
Utilities & green energy
- Utilities for property: Cable, Electricity, Garbage, Gas, Internet, Water
Community & HOA
HOA
- Amenities included: Pool
Location
- Region: Napa
Financial & listing details
- Lease term: 1 Year
Price history
| Date | Event | Price |
|---|---|---|
| 6/22/2025 | Listed for rent | $7,200+35.8%$3/sqft |
Source: Zillow Rentals | ||
| 11/6/2024 | Listing removed | $5,300$2/sqft |
Source: Zillow Rentals | ||
| 9/26/2024 | Listed for rent | $5,300+3.9%$2/sqft |
Source: Zillow Rentals | ||
| 11/25/2023 | Listing removed | -- |
Source: Zillow Rentals | ||
| 10/27/2023 | Price change | $5,100-7.3%$2/sqft |
Source: Zillow Rentals | ||
![[object Object]](https://photos.zillowstatic.com/fp/83865e88a60fbc51b52702fd5756728c-p_i.jpg)
