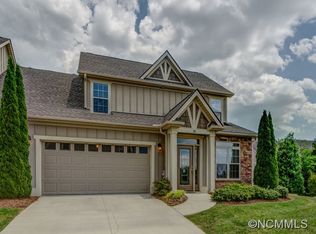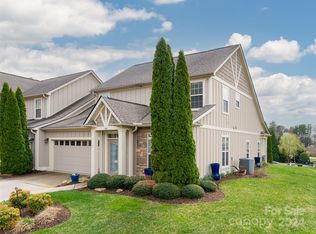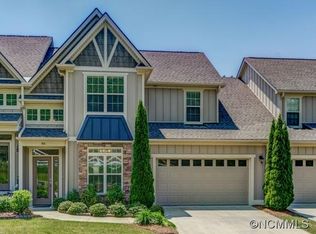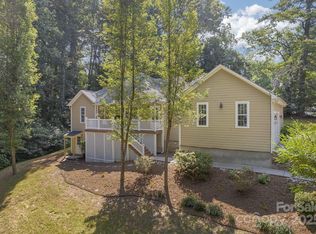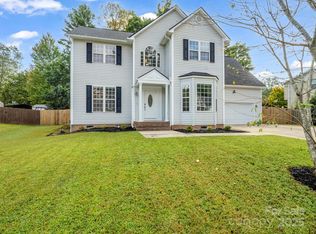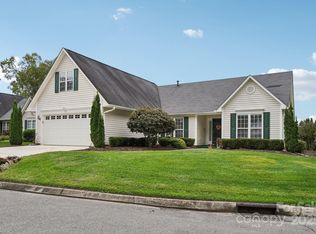22 Florian Lane delivers a blend of comfort, flexibility, and community living. Its spacious interior layout—with prefinished floors, cathedral great room, multiple living zones, and a main-floor primary suite—suits families and individuals alike. Located in a gated community, the Village of Windstone offers full exterior maintenance, plus a pool and clubhouse, it provides a lock-and-leave lifestyle within easy reach of Fletcher’s amenities and schools. A modern heat pump installed in 2022, keeps the HVAC system sharp, making this a move-in-ready home that balances ease with charm. Virtual tour available. SELLER WILL NEGOTIATE
Active
Price cut: $8K (11/24)
$532,000
22 Florian Ln, Fletcher, NC 28732
3beds
2,351sqft
Est.:
Townhouse
Built in 2007
0.04 Acres Lot
$526,800 Zestimate®
$226/sqft
$258/mo HOA
What's special
Prefinished floorsMultiple living zonesMain-floor primary suitePool and clubhouseCathedral great roomSpacious interior layout
- 155 days |
- 164 |
- 1 |
Zillow last checked: 8 hours ago
Listing updated: November 24, 2025 at 08:15am
Listing Provided by:
Jeff Burns jburns310@gmail.com,
RE/MAX Results
Source: Canopy MLS as distributed by MLS GRID,MLS#: 4279113
Tour with a local agent
Facts & features
Interior
Bedrooms & bathrooms
- Bedrooms: 3
- Bathrooms: 3
- Full bathrooms: 2
- 1/2 bathrooms: 1
- Main level bedrooms: 1
Primary bedroom
- Features: Ceiling Fan(s), Walk-In Closet(s)
- Level: Main
Bedroom s
- Features: Ceiling Fan(s)
- Level: Upper
Bedroom s
- Level: Upper
Bathroom full
- Features: Garden Tub
- Level: Main
Bathroom half
- Level: Main
Bathroom full
- Level: Upper
Dining room
- Level: Main
Kitchen
- Level: Main
Laundry
- Level: Main
Living room
- Features: Cathedral Ceiling(s), Ceiling Fan(s)
- Level: Main
Loft
- Level: Upper
Sunroom
- Features: Ceiling Fan(s)
- Level: Main
Heating
- Heat Pump, Natural Gas
Cooling
- Ceiling Fan(s), Central Air
Appliances
- Included: Dishwasher, Disposal, Gas Cooktop, Microwave, Refrigerator
- Laundry: Laundry Room
Features
- Soaking Tub, Open Floorplan, Walk-In Closet(s)
- Flooring: Hardwood
- Doors: French Doors
- Windows: Window Treatments
- Has basement: No
- Fireplace features: Gas Log, Living Room
Interior area
- Total structure area: 2,351
- Total interior livable area: 2,351 sqft
- Finished area above ground: 2,351
- Finished area below ground: 0
Video & virtual tour
Property
Parking
- Total spaces: 4
- Parking features: Attached Garage, Garage Faces Front, Parking Space(s) (Off Site), Garage on Main Level
- Attached garage spaces: 2
- Uncovered spaces: 2
Accessibility
- Accessibility features: Two or More Access Exits
Features
- Levels: Two
- Stories: 2
- Entry location: Main
- Patio & porch: Enclosed, Glass Enclosed
- Exterior features: Lawn Maintenance
- Has private pool: Yes
- Pool features: Community, In Ground, Outdoor Pool
Lot
- Size: 0.04 Acres
- Features: Cleared
Details
- Parcel number: 1008805
- Zoning: R-3
- Special conditions: Standard
Construction
Type & style
- Home type: Townhouse
- Architectural style: Arts and Crafts
- Property subtype: Townhouse
Materials
- Wood
- Foundation: Slab
Condition
- New construction: No
- Year built: 2007
Utilities & green energy
- Sewer: Public Sewer
- Water: City
- Utilities for property: Cable Available, Electricity Connected
Community & HOA
Community
- Features: Clubhouse, Gated, Sidewalks, Street Lights
- Subdivision: Village at Windstone
HOA
- Has HOA: Yes
- HOA fee: $258 monthly
- HOA name: IPM Corporation
- HOA phone: 828-650-6875
Location
- Region: Fletcher
Financial & listing details
- Price per square foot: $226/sqft
- Tax assessed value: $465,900
- Annual tax amount: $2,008
- Date on market: 7/9/2025
- Cumulative days on market: 383 days
- Listing terms: Cash,Conventional
- Electric utility on property: Yes
- Road surface type: Concrete, Paved
Estimated market value
$526,800
$500,000 - $553,000
$2,885/mo
Price history
Price history
| Date | Event | Price |
|---|---|---|
| 11/24/2025 | Price change | $532,000-1.5%$226/sqft |
Source: | ||
| 7/9/2025 | Listed for sale | $540,000$230/sqft |
Source: | ||
| 7/1/2025 | Listing removed | $540,000$230/sqft |
Source: | ||
| 1/26/2025 | Price change | $540,000-1.8%$230/sqft |
Source: | ||
| 11/15/2024 | Listed for sale | $550,000+83.3%$234/sqft |
Source: | ||
Public tax history
Public tax history
| Year | Property taxes | Tax assessment |
|---|---|---|
| 2024 | $2,008 | $465,900 |
| 2023 | $2,008 +15.3% | $465,900 +50.1% |
| 2022 | $1,741 | $310,400 |
Find assessor info on the county website
BuyAbility℠ payment
Est. payment
$3,217/mo
Principal & interest
$2560
HOA Fees
$258
Other costs
$399
Climate risks
Neighborhood: 28732
Nearby schools
GreatSchools rating
- 6/10Fletcher ElementaryGrades: PK-5Distance: 2.5 mi
- 6/10Apple Valley MiddleGrades: 6-8Distance: 6.3 mi
- 7/10North Henderson HighGrades: 9-12Distance: 6.3 mi
Schools provided by the listing agent
- Elementary: Fletcher
- Middle: Apple Valley
- High: North Henderson
Source: Canopy MLS as distributed by MLS GRID. This data may not be complete. We recommend contacting the local school district to confirm school assignments for this home.
- Loading
- Loading
