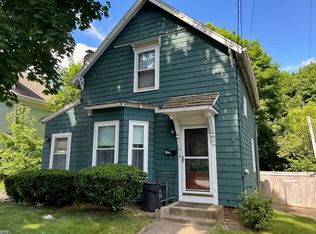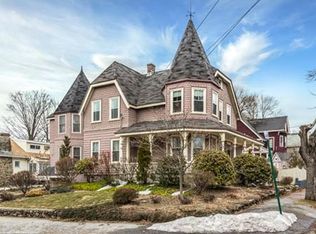Victorian on a lovely corner lot with beautiful wrap around porch located in the sought after Robin Hood neighborhood. Come admire the original woodwork and detail of this well-maintained 4 bedroom home. The interior features a bright, sunny eat in kitchen, hardwood floors throughout, built in china cabinet in dining room, spacious bedrooms and plenty of storage. Sit on the lovely back deck overlooking the sizable backyard with mature perennials and fruit trees and brand new white picket side fence. Prime location off Montvale Ave, convenient access to I-93 and nearby shopping. There is also a detached oversized one car garage and ample parking in the double wide driveway and a shed with new roof for extra storage. No Showings prior to Saturday Open House. Appointments required for Open Houses. Must follow all Covid19 procedures. See Firm Remarks.
This property is off market, which means it's not currently listed for sale or rent on Zillow. This may be different from what's available on other websites or public sources.

