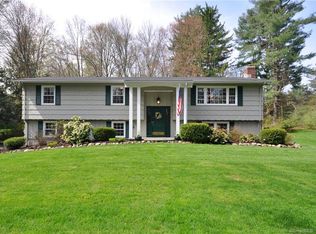Sold for $730,000
$730,000
22 Flat Swamp Road, Newtown, CT 06470
4beds
2,711sqft
Single Family Residence
Built in 1969
1.01 Acres Lot
$787,600 Zestimate®
$269/sqft
$5,004 Estimated rent
Home value
$787,600
$748,000 - $827,000
$5,004/mo
Zestimate® history
Loading...
Owner options
Explore your selling options
What's special
Welcome to this timeless classic colonial home with an abundance of character. This four-bedroom 2.5 bath home is situated on a beautiful level lot with an inground pool with a cabana, perfect for entertaining & relaxing! The main level of the home offers a wonderful flow, the kitchen is open to the large family room with a vaulted ceiling and windows that flood the space with natural light. This is the heart of the home, where family & friends can gather. The main level also offers a home office with built-in shelving and a cozy ambiance, the perfect space for remote work, or quiet place to read a book. The highlight of the upper level is the generously sized Primary bedroom. It features a Juliet balcony that overlooks the picturesque backyard offering a private retreat for your morning coffee. The full en-suite bath adds to this fabulous space. The additional 3 bedrooms are special and share an updated full bath. The location is great for the commuter and close to shopping and town. Do not miss this exceptional residence, it is a true Gem!
Zillow last checked: 8 hours ago
Listing updated: February 23, 2024 at 09:02pm
Listed by:
Christine Fairchild 203-470-0489,
Coldwell Banker Realty 203-426-5679
Bought with:
Ashley L. Ludwig, RES.0788097
Higgins Group Real Estate
Source: Smart MLS,MLS#: 170606149
Facts & features
Interior
Bedrooms & bathrooms
- Bedrooms: 4
- Bathrooms: 3
- Full bathrooms: 2
- 1/2 bathrooms: 1
Primary bedroom
- Features: Vaulted Ceiling(s), Balcony/Deck, Full Bath, Hardwood Floor
- Level: Upper
- Area: 336 Square Feet
- Dimensions: 14 x 24
Bedroom
- Features: Hardwood Floor
- Level: Upper
- Area: 187 Square Feet
- Dimensions: 11 x 17
Bedroom
- Features: Hardwood Floor
- Level: Upper
- Area: 132 Square Feet
- Dimensions: 11 x 12
Bedroom
- Features: Hardwood Floor
- Level: Upper
- Area: 130 Square Feet
- Dimensions: 10 x 13
Dining room
- Features: Hardwood Floor
- Level: Main
- Area: 228 Square Feet
- Dimensions: 12 x 19
Family room
- Features: Vaulted Ceiling(s), Balcony/Deck, Ceiling Fan(s)
- Level: Main
- Area: 288 Square Feet
- Dimensions: 16 x 18
Kitchen
- Level: Main
- Area: 300 Square Feet
- Dimensions: 12 x 25
Living room
- Features: Fireplace, Hardwood Floor
- Level: Main
- Area: 264 Square Feet
- Dimensions: 12 x 22
Office
- Features: Built-in Features, Hardwood Floor
- Level: Main
- Area: 168 Square Feet
- Dimensions: 12 x 14
Heating
- Baseboard, Zoned, Oil
Cooling
- Central Air
Appliances
- Included: Gas Cooktop, Oven, Refrigerator, Dishwasher, Washer, Dryer, Water Heater
- Laundry: Main Level
Features
- Wired for Data
- Windows: Thermopane Windows
- Basement: Full,Unfinished,Concrete,Interior Entry,Garage Access,Storage Space
- Attic: Pull Down Stairs
- Number of fireplaces: 1
Interior area
- Total structure area: 2,711
- Total interior livable area: 2,711 sqft
- Finished area above ground: 2,711
Property
Parking
- Total spaces: 4
- Parking features: Attached, Tandem, Private, Paved
- Attached garage spaces: 4
- Has uncovered spaces: Yes
Features
- Patio & porch: Deck
- Exterior features: Rain Gutters, Lighting
- Has private pool: Yes
- Pool features: In Ground
Lot
- Size: 1.01 Acres
- Features: Level
Details
- Additional structures: Cabana, Shed(s)
- Parcel number: 213628
- Zoning: R-1
Construction
Type & style
- Home type: SingleFamily
- Architectural style: Colonial
- Property subtype: Single Family Residence
Materials
- Shake Siding, Wood Siding
- Foundation: Concrete Perimeter
- Roof: Asphalt
Condition
- New construction: No
- Year built: 1969
Utilities & green energy
- Sewer: Septic Tank
- Water: Well
Green energy
- Energy efficient items: Windows
Community & neighborhood
Community
- Community features: Golf, Health Club, Lake, Library, Medical Facilities, Shopping/Mall, Stables/Riding
Location
- Region: Newtown
- Subdivision: Dodgingtown
Price history
| Date | Event | Price |
|---|---|---|
| 2/2/2024 | Sold | $730,000+3%$269/sqft |
Source: | ||
| 12/13/2023 | Pending sale | $709,000$262/sqft |
Source: | ||
| 11/9/2023 | Listed for sale | $709,000+43.2%$262/sqft |
Source: | ||
| 9/1/2010 | Sold | $495,000-4.6%$183/sqft |
Source: | ||
| 5/16/2010 | Pending sale | $519,000$191/sqft |
Source: Prudential Connecticut Realty #98451154 Report a problem | ||
Public tax history
| Year | Property taxes | Tax assessment |
|---|---|---|
| 2025 | $11,153 +6.6% | $388,080 |
| 2024 | $10,467 +2.8% | $388,080 |
| 2023 | $10,183 +6.2% | $388,080 +40.3% |
Find assessor info on the county website
Neighborhood: 06470
Nearby schools
GreatSchools rating
- 10/10Head O'Meadow Elementary SchoolGrades: K-4Distance: 2 mi
- 7/10Newtown Middle SchoolGrades: 7-8Distance: 3.7 mi
- 9/10Newtown High SchoolGrades: 9-12Distance: 4.9 mi
Schools provided by the listing agent
- Elementary: Head O'Meadow
- Middle: Newtown,Reed
- High: Newtown
Source: Smart MLS. This data may not be complete. We recommend contacting the local school district to confirm school assignments for this home.
Get pre-qualified for a loan
At Zillow Home Loans, we can pre-qualify you in as little as 5 minutes with no impact to your credit score.An equal housing lender. NMLS #10287.
Sell with ease on Zillow
Get a Zillow Showcase℠ listing at no additional cost and you could sell for —faster.
$787,600
2% more+$15,752
With Zillow Showcase(estimated)$803,352
