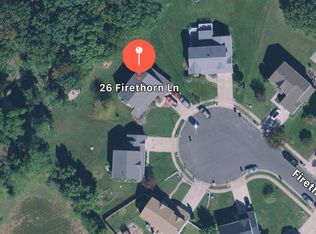This newer home features all of the contemporary styling you are looking for, in a private cul-de-sac location. Glistening hardwood floors throughout most of the main level. Large eat-in kitchen features center island, pantry and gas cooking. Open floor plan is perfect for entertaining. Main level also features a Study or possible 4th bedroom. Upper level has 3 additional bedrooms, full bath, laundry area, and master suite. Ohhh....the master suite has vaulted ceilings, full bath with whirlpool tub, and private sitting room with French doors. Need more? How about a huge finished basement and 2 car garage. Outdoor living includes shaded screened-in porch, and fully fenced yard.
This property is off market, which means it's not currently listed for sale or rent on Zillow. This may be different from what's available on other websites or public sources.

