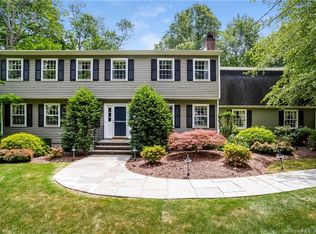Your private oasis awaits! Exceptional custom built home - like new with tons of details. Featuring a desirable open floor-plan with an amazing kitchen with professional gas cook-top, double ovens, abundant custom cabinetry and an expansive center island w/ seating and a built-in wine cooler. Continuing to flow to the Family room with a wall of windows and french doors that open to the custom deck, grounds and pool. A floor-to-ceiling stone fireplace centers the room and a open design flows seamlessly through custom columns into the Formal sitting area with custom built-in wall unit with wet bar. Just off the family room is the Vestibule with a brick accent wall, second set of stairs, full bath and laundry/mud room. Also finishing off the first floor is a gorgeous screened-in porch. The Formal dining room is spacious with a huge bay window and gas fireplace. Upstairs features an ideal layout: two bedrooms w/ Jack-and-Jill bath, and a third with access to a full bathroom. The master suite is private and impressively laid out with spacious sleeping quarters, walk-in closet with built-in shelving and dressing area, and a spa-like marble bath with steam shower. Walk-out lower level is perfect with TV & Billiards area, wine cellar and plenty of storage. Stone walls, amazing gunite pool w/ diving board, mature evergreens surround creating a private border. Stone terrace, exterior lights and irrigation complete the detail of the grounds. Close to town, schools & highways.
This property is off market, which means it's not currently listed for sale or rent on Zillow. This may be different from what's available on other websites or public sources.

