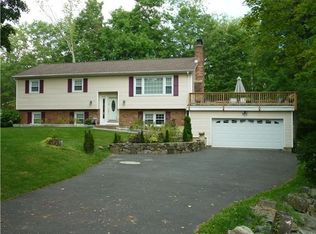Sold for $435,000 on 03/14/25
$435,000
22 Filmore Avenue, Danbury, CT 06811
2beds
1,472sqft
Single Family Residence
Built in 1930
0.7 Acres Lot
$549,700 Zestimate®
$296/sqft
$3,566 Estimated rent
Home value
$549,700
$517,000 - $588,000
$3,566/mo
Zestimate® history
Loading...
Owner options
Explore your selling options
What's special
HIGHEST & BEST 6PM TODAY, 2/26 Step into a world where vintage elegance seamlessly merges with modern updates in this lovingly maintained home. The heart of this home is the custom Kingswood kitchen, a culinary haven with ample storage space and a center island that's not just a focal point for meal prep, but a gathering spot for friends and family. The craftsmanship continues into the main level full bath, where Kingswood cabinetry adds a touch of sophistication. Natural light floods the generous living room, as the stone fireplace and built-in bookcases create an inviting ambiance. The dining room, with its built-ins and French doors, opens onto an oversized deck that beckons you to enjoy the great outdoors. Upstairs, the vaulted-ceiling primary bedroom is a serene retreat, complete with beams, wideboard floors, walk-in closet, and a convenient half bath. A second spacious bedroom with exceptional closet space; a tastefully appointed full bath completes the upper level. Step out onto the expansive deck, designed for both relaxation and entertainment, and enjoy the ease of entry into the sunlit mudroom. A large, level backyard is a blank canvas for garden enthusiasts or a tranquil setting to commune with nature.The home's practical features include a new roof, a newer hot water heater and well tank. Along a new dry basement system, warrantied for the life of the structure, you can rest assured that your home is protected for years to come. Listing consists of 2 lots, 22 Filmore and land of 20 Filmore, which has an additional $119.76 annual real estate tax.
Zillow last checked: 8 hours ago
Listing updated: March 15, 2025 at 04:50am
Listed by:
Mary Guertin 203-241-4646,
William Pitt Sotheby's Int'l 203-796-7700
Bought with:
Meagan A. Warnock, RES.0812675
K. Fortuna Realty
Source: Smart MLS,MLS#: 24070986
Facts & features
Interior
Bedrooms & bathrooms
- Bedrooms: 2
- Bathrooms: 3
- Full bathrooms: 2
- 1/2 bathrooms: 1
Primary bedroom
- Features: Skylight, Vaulted Ceiling(s), Beamed Ceilings, Half Bath, Wide Board Floor
- Level: Upper
- Area: 228.79 Square Feet
- Dimensions: 13.7 x 16.7
Bedroom
- Features: Ceiling Fan(s), Hardwood Floor
- Level: Upper
- Area: 275.56 Square Feet
- Dimensions: 16.6 x 16.6
Dining room
- Features: Balcony/Deck, Built-in Features, French Doors, Hardwood Floor
- Level: Main
- Area: 186 Square Feet
- Dimensions: 10 x 18.6
Kitchen
- Features: Bay/Bow Window, Eating Space, Kitchen Island, Tile Floor
- Level: Main
- Area: 192.2 Square Feet
- Dimensions: 12.4 x 15.5
Living room
- Features: Built-in Features, Fireplace, Wall/Wall Carpet
- Level: Main
- Area: 308.2 Square Feet
- Dimensions: 13.4 x 23
Other
- Features: Balcony/Deck, Tile Floor
- Level: Main
- Area: 63.84 Square Feet
- Dimensions: 5.7 x 11.2
Heating
- Forced Air, Oil
Cooling
- Central Air
Appliances
- Included: Gas Cooktop, Oven, Microwave, Range Hood, Refrigerator, Dishwasher, Washer, Dryer, Water Heater
- Laundry: Main Level, Mud Room
Features
- Basement: Full
- Attic: Access Via Hatch
- Number of fireplaces: 1
Interior area
- Total structure area: 1,472
- Total interior livable area: 1,472 sqft
- Finished area above ground: 1,472
Property
Parking
- Total spaces: 4
- Parking features: Detached, Paved, Driveway, Private
- Garage spaces: 1
- Has uncovered spaces: Yes
Features
- Patio & porch: Deck
- Exterior features: Rain Gutters, Lighting
Lot
- Size: 0.70 Acres
- Features: Level
Details
- Parcel number: 70009
- Zoning: RA40
Construction
Type & style
- Home type: SingleFamily
- Architectural style: Cape Cod
- Property subtype: Single Family Residence
Materials
- Vinyl Siding
- Foundation: Stone
- Roof: Asphalt
Condition
- New construction: No
- Year built: 1930
Utilities & green energy
- Sewer: Septic Tank
- Water: Well
Community & neighborhood
Community
- Community features: Golf, Health Club, Library, Medical Facilities, Park, Shopping/Mall
Location
- Region: Danbury
Price history
| Date | Event | Price |
|---|---|---|
| 3/14/2025 | Sold | $435,000$296/sqft |
Source: | ||
| 2/28/2025 | Pending sale | $435,000$296/sqft |
Source: | ||
| 2/1/2025 | Listed for sale | $435,000+171.9%$296/sqft |
Source: | ||
| 8/16/1993 | Sold | $160,000$109/sqft |
Source: | ||
Public tax history
| Year | Property taxes | Tax assessment |
|---|---|---|
| 2025 | $5,799 +2.3% | $232,050 |
| 2024 | $5,671 +4.7% | $232,050 |
| 2023 | $5,414 +15.2% | $232,050 +39.4% |
Find assessor info on the county website
Neighborhood: 06811
Nearby schools
GreatSchools rating
- 3/10Mill Ridge Primary SchoolGrades: K-3Distance: 1.1 mi
- 3/10Rogers Park Middle SchoolGrades: 6-8Distance: 2.8 mi
- 2/10Danbury High SchoolGrades: 9-12Distance: 1.2 mi
Schools provided by the listing agent
- High: Danbury
Source: Smart MLS. This data may not be complete. We recommend contacting the local school district to confirm school assignments for this home.

Get pre-qualified for a loan
At Zillow Home Loans, we can pre-qualify you in as little as 5 minutes with no impact to your credit score.An equal housing lender. NMLS #10287.
Sell for more on Zillow
Get a free Zillow Showcase℠ listing and you could sell for .
$549,700
2% more+ $10,994
With Zillow Showcase(estimated)
$560,694