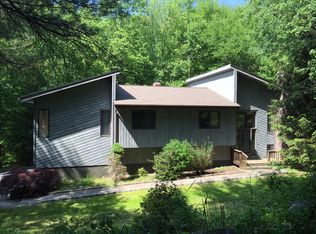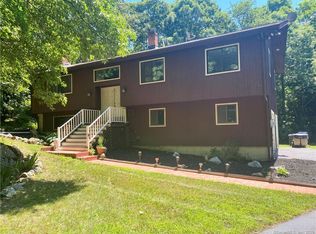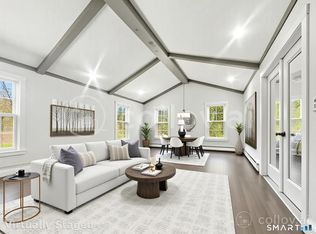This Contemporary Colonial is set on a private 3.73 acre lot surrounded by wooded privacy but yet in a neighborhood of fine homes. Step inside to a newly tile floor flanked by a Living Room lined in windows and a Formal Dining Room with detailed molding. Wait till you see this dazzling kitchen! Custom designed with every amenity you wished for. Huge breakfast bar with granite counters, gas stove, stainless steel appliances, built-in bookshelves, and a huge custom designed pantry with cabinets. Sliders take you outdoors to a huge deck for outside entertaining. The Great Family Room features vaulted ceilings, book shelves and stone floor to ceiling fireplace. A skylight brings lots of light. Off this room is a custom office with built-ins and door leading to the private yard. The second floor features 4 bedrooms all with hardwood floors. The master bedroom has an updated bath with separate vanity area and a large walk-in closet. The additional bedrooms are great sized and one features a walk-up attic for great storage. The lower level basement area is used for storage, but has great potential to finish with large windows. Walking distance to Monroe's famous walking trails. Also don't miss out on Monroe's Award Winning School System.
This property is off market, which means it's not currently listed for sale or rent on Zillow. This may be different from what's available on other websites or public sources.


