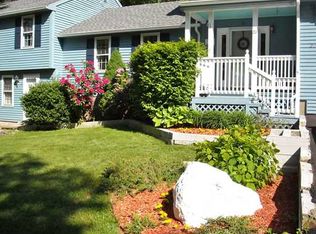Closed
$993,000
22 Field Avenue, York, ME 03909
4beds
3,252sqft
Single Family Residence
Built in 2007
0.46 Acres Lot
$1,038,600 Zestimate®
$305/sqft
$3,651 Estimated rent
Home value
$1,038,600
$924,000 - $1.16M
$3,651/mo
Zestimate® history
Loading...
Owner options
Explore your selling options
What's special
An unexpected gem hidden in the heart of York! Set among flowering trees and lush green lawns in York Heights, this very well maintained home offers a peaceful retreat that would make a wonderful year round residence or 2nd home near beaches and Village center. Features warm craftsman woodworking plus comfort and style throughout. Main level is an expansive ranch with airy 9' ceilings, abundant natural light, access to deck and BBQ grill station, custom kitchen with island and Viking appliances + cool open pantry, primary bedroom suite with large bathroom suite featuring soaking tub & walk in closet. There's a 2nd primary bedroom suite for guests on this floor in addition to an office and cozy den. Check out the inviting and functional living spaces in the ground level! Includes 10' tall ceilings, super organized mudroom, granite countertops in the laundry room, two bedrooms plus a full bath, family room with wet bar, and organized garage with workshop area. Enjoy relaxing on the sunny deck while you take in the expansive lawns and enchanting landscaping. Enjoy the good life in this serene home in desirable coastal York Maine. Live where others vacation!
Zillow last checked: 8 hours ago
Listing updated: September 06, 2024 at 07:48pm
Listed by:
Keller Williams Coastal and Lakes & Mountains Realty
Bought with:
Keller Williams Realty Metropolitan
Source: Maine Listings,MLS#: 1592428
Facts & features
Interior
Bedrooms & bathrooms
- Bedrooms: 4
- Bathrooms: 3
- Full bathrooms: 3
Primary bedroom
- Features: Full Bath, Separate Shower, Soaking Tub, Walk-In Closet(s)
- Level: First
- Area: 182 Square Feet
- Dimensions: 14 x 13
Bedroom 2
- Features: Full Bath, Walk-In Closet(s)
- Level: First
- Area: 200 Square Feet
- Dimensions: 20 x 10
Bedroom 3
- Features: Built-in Features
- Level: Basement
- Area: 160 Square Feet
- Dimensions: 16 x 10
Bedroom 4
- Level: Basement
- Area: 128 Square Feet
- Dimensions: 16 x 8
Den
- Level: First
- Area: 135 Square Feet
- Dimensions: 15 x 9
Dining room
- Features: Informal
- Level: First
- Area: 152 Square Feet
- Dimensions: 19 x 8
Family room
- Features: Built-in Features
- Level: Basement
- Area: 210 Square Feet
- Dimensions: 15 x 14
Kitchen
- Features: Eat-in Kitchen, Kitchen Island, Pantry
- Level: First
- Area: 255 Square Feet
- Dimensions: 17 x 15
Laundry
- Features: Built-in Features
- Level: Basement
- Area: 64 Square Feet
- Dimensions: 8 x 8
Living room
- Features: Vaulted Ceiling(s)
- Level: First
- Area: 418 Square Feet
- Dimensions: 22 x 19
Mud room
- Level: Basement
- Area: 70 Square Feet
- Dimensions: 10 x 7
Office
- Level: First
- Area: 88 Square Feet
- Dimensions: 11 x 8
Heating
- Forced Air, Zoned
Cooling
- Central Air
Appliances
- Included: Dishwasher, Microwave, Gas Range, Refrigerator, Wall Oven
- Laundry: Built-Ins
Features
- 1st Floor Primary Bedroom w/Bath, Bathtub, One-Floor Living, Pantry, Walk-In Closet(s)
- Flooring: Carpet, Tile, Wood
- Windows: Double Pane Windows
- Basement: Interior Entry,Daylight,Finished
- Has fireplace: No
Interior area
- Total structure area: 3,252
- Total interior livable area: 3,252 sqft
- Finished area above ground: 3,252
- Finished area below ground: 0
Property
Parking
- Total spaces: 2
- Parking features: Paved, 5 - 10 Spaces, Underground, Basement
- Garage spaces: 2
Features
- Patio & porch: Deck, Patio
- Has view: Yes
- View description: Scenic
Lot
- Size: 0.46 Acres
- Features: City Lot, Near Public Beach, Neighborhood, Level, Landscaped
Details
- Parcel number: YORKM0044B0027M
- Zoning: RES-1B
- Other equipment: Cable, Internet Access Available
Construction
Type & style
- Home type: SingleFamily
- Architectural style: Ranch
- Property subtype: Single Family Residence
Materials
- Wood Frame, Shingle Siding, Vinyl Siding
- Roof: Shingle
Condition
- Year built: 2007
Utilities & green energy
- Electric: Circuit Breakers, Underground
- Sewer: Public Sewer
- Water: Public
Green energy
- Energy efficient items: Ceiling Fans, Water Heater, Thermostat
Community & neighborhood
Location
- Region: York
Other
Other facts
- Road surface type: Paved
Price history
| Date | Event | Price |
|---|---|---|
| 7/26/2024 | Sold | $993,000-9.7%$305/sqft |
Source: | ||
| 6/27/2024 | Pending sale | $1,100,000$338/sqft |
Source: | ||
| 6/19/2024 | Contingent | $1,100,000$338/sqft |
Source: | ||
| 6/6/2024 | Listed for sale | $1,100,000$338/sqft |
Source: | ||
Public tax history
| Year | Property taxes | Tax assessment |
|---|---|---|
| 2024 | $6,445 +2.3% | $767,300 +2.9% |
| 2023 | $6,299 +2.1% | $745,500 +3.3% |
| 2022 | $6,171 +2.2% | $721,700 +18.9% |
Find assessor info on the county website
Neighborhood: York Harbor
Nearby schools
GreatSchools rating
- 10/10Coastal Ridge Elementary SchoolGrades: 2-4Distance: 0.3 mi
- 9/10York Middle SchoolGrades: 5-8Distance: 0.9 mi
- 8/10York High SchoolGrades: 9-12Distance: 0.9 mi

Get pre-qualified for a loan
At Zillow Home Loans, we can pre-qualify you in as little as 5 minutes with no impact to your credit score.An equal housing lender. NMLS #10287.
Sell for more on Zillow
Get a free Zillow Showcase℠ listing and you could sell for .
$1,038,600
2% more+ $20,772
With Zillow Showcase(estimated)
$1,059,372