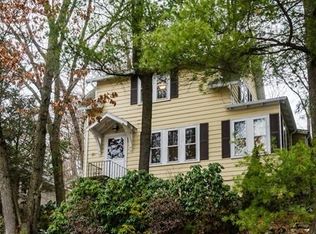Sold for $1,285,000
$1,285,000
22 Fells Rd, Winchester, MA 01890
3beds
2,914sqft
Single Family Residence
Built in 1927
5,998 Square Feet Lot
$1,357,400 Zestimate®
$441/sqft
$4,022 Estimated rent
Home value
$1,357,400
$1.28M - $1.45M
$4,022/mo
Zestimate® history
Loading...
Owner options
Explore your selling options
What's special
A home like no other for the true nature lover! Feel the love at 22 Fells Road perched up high on a pretty street in the Highlands area of Winchester that is tucked away yet close to area amenities. A true sanctuary that one can only dream of just steps from The Middlesex Fells Reservation (bike or hike on endless trails that go on for miles) & offers the most magnificent sunsets from the treetop living room. This wonderful home high a top the road has undergone a 2nd floor addition, updated systems & offers two 1st floor bedrooms & full bath as well as a fantastic primary suite with bonus space perfect for a nursery/home office on the upper floor. This comfortable home showcases casual dining/living rooms with a wonderful wood burning fireplace; finished basement flex space with half bath & a well appointed kitchen (with a built in desk) that seamlessly leads to the rear yard that is fully fenced in & has patio seating, mature trees & gardening opportunity. Welcome home!
Zillow last checked: 8 hours ago
Listing updated: June 10, 2024 at 12:56pm
Listed by:
Nancy Ciampa McLaughlin 781-608-4847,
Redfin Corp. 617-340-7803
Bought with:
Bill Patterson
Craft Realty
Source: MLS PIN,MLS#: 73230496
Facts & features
Interior
Bedrooms & bathrooms
- Bedrooms: 3
- Bathrooms: 3
- Full bathrooms: 2
- 1/2 bathrooms: 1
Primary bedroom
- Features: Bathroom - Full, Skylight, Vaulted Ceiling(s), Walk-In Closet(s), Flooring - Hardwood, French Doors, Recessed Lighting
- Level: Second
Bedroom 2
- Features: Closet, Flooring - Hardwood, Lighting - Overhead
- Level: First
Bedroom 3
- Features: Flooring - Hardwood, Lighting - Overhead
- Level: First
Primary bathroom
- Features: Yes
Bathroom 1
- Features: Bathroom - Full, Bathroom - Tiled With Tub & Shower, Flooring - Stone/Ceramic Tile, Recessed Lighting, Lighting - Sconce, Pedestal Sink
- Level: First
Bathroom 2
- Features: Bathroom - Full, Bathroom - Tiled With Shower Stall, Closet - Linen, Flooring - Hardwood, Dryer Hookup - Electric, Recessed Lighting, Washer Hookup, Pocket Door, Soaking Tub
- Level: Second
Bathroom 3
- Features: Bathroom - Half
- Level: Basement
Dining room
- Features: Flooring - Hardwood, Lighting - Overhead
- Level: First
Kitchen
- Features: Skylight, Flooring - Hardwood, Countertops - Stone/Granite/Solid, Exterior Access, Recessed Lighting, Stainless Steel Appliances
- Level: First
Living room
- Features: Flooring - Hardwood, Window(s) - Bay/Bow/Box, Open Floorplan, Lighting - Overhead
- Level: Main,First
Heating
- Forced Air, Heat Pump, Propane
Cooling
- Central Air
Appliances
- Included: Tankless Water Heater, Range, Disposal, Refrigerator, ENERGY STAR Qualified Dryer, ENERGY STAR Qualified Dishwasher, ENERGY STAR Qualified Washer
- Laundry: Second Floor, Electric Dryer Hookup, Washer Hookup
Features
- Open Floorplan, Recessed Lighting, Bathroom - Half, Closet/Cabinets - Custom Built, Lighting - Overhead, Decorative Molding, Sitting Room, Mud Room, Bonus Room
- Flooring: Tile, Hardwood, Flooring - Hardwood, Flooring - Vinyl
- Doors: French Doors
- Windows: Bay/Bow/Box
- Basement: Full,Walk-Out Access,Interior Entry
- Number of fireplaces: 1
- Fireplace features: Living Room
Interior area
- Total structure area: 2,914
- Total interior livable area: 2,914 sqft
Property
Parking
- Total spaces: 2
- Parking features: Off Street
- Uncovered spaces: 2
Accessibility
- Accessibility features: No
Features
- Patio & porch: Patio
- Exterior features: Patio, Fenced Yard
- Fencing: Fenced/Enclosed,Fenced
Lot
- Size: 5,998 sqft
Details
- Parcel number: M:003 B:0252 L:0,895031
- Zoning: RDB
Construction
Type & style
- Home type: SingleFamily
- Architectural style: Colonial
- Property subtype: Single Family Residence
Materials
- Frame
- Foundation: Block
- Roof: Shingle
Condition
- Year built: 1927
Utilities & green energy
- Electric: 200+ Amp Service
- Sewer: Public Sewer
- Water: Public
- Utilities for property: for Electric Range, for Electric Dryer, Washer Hookup
Green energy
- Energy efficient items: Thermostat
Community & neighborhood
Community
- Community features: Public Transportation, Shopping, Walk/Jog Trails, Medical Facility, Bike Path, Conservation Area, Highway Access, House of Worship, Private School, Public School
Location
- Region: Winchester
Other
Other facts
- Listing terms: Contract
- Road surface type: Paved
Price history
| Date | Event | Price |
|---|---|---|
| 6/10/2024 | Sold | $1,285,000-0.4%$441/sqft |
Source: MLS PIN #73230496 Report a problem | ||
| 5/8/2024 | Contingent | $1,289,900$443/sqft |
Source: MLS PIN #73230496 Report a problem | ||
| 4/30/2024 | Listed for sale | $1,289,900+159.3%$443/sqft |
Source: MLS PIN #73230496 Report a problem | ||
| 3/24/2021 | Listing removed | -- |
Source: Owner Report a problem | ||
| 1/2/2013 | Sold | $497,500-0.3%$171/sqft |
Source: Public Record Report a problem | ||
Public tax history
| Year | Property taxes | Tax assessment |
|---|---|---|
| 2025 | $13,485 +5.5% | $1,216,000 +7.8% |
| 2024 | $12,777 +1.5% | $1,127,700 +5.7% |
| 2023 | $12,591 +4.5% | $1,067,000 +10.7% |
Find assessor info on the county website
Neighborhood: 01890
Nearby schools
GreatSchools rating
- 8/10Muraco Elementary SchoolGrades: K-5Distance: 0.5 mi
- 8/10McCall Middle SchoolGrades: 6-8Distance: 1 mi
- 9/10Winchester High SchoolGrades: 9-12Distance: 0.7 mi
Schools provided by the listing agent
- Elementary: Muraco
- Middle: Mccall
- High: Whs
Source: MLS PIN. This data may not be complete. We recommend contacting the local school district to confirm school assignments for this home.
Get a cash offer in 3 minutes
Find out how much your home could sell for in as little as 3 minutes with a no-obligation cash offer.
Estimated market value$1,357,400
Get a cash offer in 3 minutes
Find out how much your home could sell for in as little as 3 minutes with a no-obligation cash offer.
Estimated market value
$1,357,400
