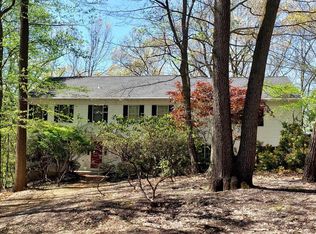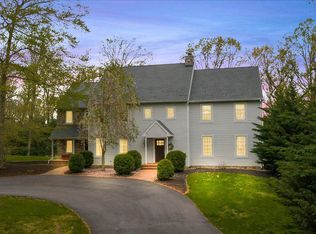Sold for $765,000
$765,000
22 Fawn Dr, Reading, PA 19607
6beds
4,300sqft
Single Family Residence
Built in 1988
1.65 Acres Lot
$794,800 Zestimate®
$178/sqft
$5,000 Estimated rent
Home value
$794,800
$739,000 - $858,000
$5,000/mo
Zestimate® history
Loading...
Owner options
Explore your selling options
What's special
Welcome to this gorgeous, quality-built brick home nestled in the serene Angelica Woods neighborhood of Governor Mifflin School District. This property has the convenience of major roads being accessible but the privacy of a wooded lot. With a spacious attached in-law suite, this home is perfect for multi-generational living or hosting extended guests in comfort and style. As you enter through the front door, you are greeted by a foyer with marble flooring and to the right a large formal dinning room that is currently being used as a home office. Hardwood flooring extends throughout the main and upper levels, and muted color palettes make decorating a breeze. The kitchen is perfect for entertaining with rich cherry cabinetry, granite countertops, a tile backsplash, cooktop, wall oven, and a large center island with seating. The kitchen opens to a dining area with a Tiffany-style light fixture. Go through French doors to a three-season sunroom. This space is surrounded by windows and equipped with its own mini-split system for year-round comfort. Enjoy cozy evenings by the propane fireplace in the attached family room with built in shelving and bay window over looking the wooded property. The main floor in-law suite includes a private exterior entrance and an interior entrance, full kitchen with patio views, a spacious living room with propane fireplace, a comfortable bedroom with built-in shelving, and a full bath with a walk-in tile shower and double vanity. Not to mention the oversized walk in closet. It's the perfect space to keep loved ones close while offering privacy and independence. This area is accessible from the main home via a shared butler's pantry. Upstairs, the luxurious owner's suite includes an ensuite bath with granite countertops, double sinks, and a sleek walk-in glass shower. Three additional spacious bedrooms and a hall bath with double vanity provide ample space for everyone. The attic offers a spacious bonus area, a blank space for your ideas. Off the kitchen there is a staircase to a guests suite with a sitting area, bedroom, and private full bath. The finished basement features a full crafting area with custom cabinetry and granite counters, a wet bar for entertaining, and a home gym and tons of additional storage space. The backyard could be your own private oasis. Enjoy the in-ground pool and/or evenings around a fire pit, or find shade and serenity in the gazebo. It is a nature lovers paradise. A spacious three-car attached garage keeps your vehicles protected year-round. This home offers the perfect blend of timeless elegance, modern upgrades, and flexible living spaces in one of Berks County’s most desirable communities. Seller’s are willing to payoff solar panels for the right offer.
Zillow last checked: 8 hours ago
Listing updated: July 09, 2025 at 03:38am
Listed by:
Emily Gordon 610-858-2068,
Keller Williams Platinum Realty - Wyomissing
Bought with:
Kev Orwig, RS372463
Keller Williams Keystone Realty
Source: Bright MLS,MLS#: PABK2055974
Facts & features
Interior
Bedrooms & bathrooms
- Bedrooms: 6
- Bathrooms: 6
- Full bathrooms: 4
- 1/2 bathrooms: 2
- Main level bathrooms: 2
- Main level bedrooms: 1
Primary bedroom
- Level: Upper
- Area: 228 Square Feet
- Dimensions: 19 x 12
Bedroom 2
- Level: Upper
- Area: 182 Square Feet
- Dimensions: 14 x 13
Bedroom 4
- Level: Upper
- Area: 196 Square Feet
- Dimensions: 14 x 14
Bathroom 3
- Level: Upper
- Area: 192 Square Feet
- Dimensions: 12 x 16
Bonus room
- Level: Upper
- Area: 297 Square Feet
- Dimensions: 27 x 11
Dining room
- Level: Main
- Area: 208 Square Feet
- Dimensions: 16 x 13
Exercise room
- Level: Lower
- Area: 117 Square Feet
- Dimensions: 9 x 13
Family room
- Features: Fireplace - Wood Burning, Built-in Features
- Level: Main
- Area: 414 Square Feet
- Dimensions: 18 x 23
Foyer
- Level: Main
- Area: 78 Square Feet
- Dimensions: 13 x 6
Other
- Level: Lower
- Area: 81 Square Feet
- Dimensions: 9 x 9
Other
- Features: Kitchen - Gas Cooking, Fireplace - Wood Burning, Living/Dining Room Combo
- Level: Main
- Area: 450 Square Feet
- Dimensions: 30 x 15
Other
- Level: Main
- Area: 154 Square Feet
- Dimensions: 11 x 14
Other
- Features: Built-in Features
- Level: Main
- Area: 208 Square Feet
- Dimensions: 13 x 16
Kitchen
- Features: Eat-in Kitchen
- Level: Main
- Area: 325 Square Feet
- Dimensions: 13 x 25
Laundry
- Level: Main
- Area: 60 Square Feet
- Dimensions: 10 x 6
Other
- Features: Attached Bathroom, Primary Bedroom - Sitting Area
- Level: Upper
- Area: 130 Square Feet
- Dimensions: 13 x 10
Recreation room
- Level: Lower
- Area: 450 Square Feet
- Dimensions: 30 x 15
Heating
- Forced Air, Geothermal
Cooling
- Central Air, Electric
Appliances
- Included: Electric Water Heater
- Laundry: Laundry Room
Features
- Basement: Partially Finished,Full
- Number of fireplaces: 3
Interior area
- Total structure area: 4,300
- Total interior livable area: 4,300 sqft
- Finished area above ground: 4,300
- Finished area below ground: 0
Property
Parking
- Total spaces: 3
- Parking features: Garage Door Opener, Oversized, Driveway, Attached
- Attached garage spaces: 3
- Has uncovered spaces: Yes
Accessibility
- Accessibility features: None
Features
- Levels: Two
- Stories: 2
- Has private pool: Yes
- Pool features: Private
- Has spa: Yes
- Spa features: Heated
Lot
- Size: 1.65 Acres
Details
- Additional structures: Above Grade, Below Grade
- Parcel number: 39530404623170
- Zoning: RES
- Special conditions: Standard
Construction
Type & style
- Home type: SingleFamily
- Architectural style: Traditional
- Property subtype: Single Family Residence
Materials
- Brick
- Foundation: Block
Condition
- New construction: No
- Year built: 1988
Utilities & green energy
- Sewer: On Site Septic
- Water: Well
Community & neighborhood
Location
- Region: Reading
- Subdivision: Angelica Woods
- Municipality: CUMRU TWP
Other
Other facts
- Listing agreement: Exclusive Agency
- Ownership: Fee Simple
Price history
| Date | Event | Price |
|---|---|---|
| 7/8/2025 | Sold | $765,000-1.9%$178/sqft |
Source: | ||
| 6/3/2025 | Pending sale | $780,000$181/sqft |
Source: | ||
| 6/3/2025 | Listing removed | $780,000$181/sqft |
Source: | ||
| 5/12/2025 | Price change | $780,000-2.3%$181/sqft |
Source: | ||
| 5/1/2025 | Price change | $798,000-0.1%$186/sqft |
Source: | ||
Public tax history
| Year | Property taxes | Tax assessment |
|---|---|---|
| 2025 | $13,716 +3.2% | $288,900 |
| 2024 | $13,292 +2.9% | $288,900 |
| 2023 | $12,920 +2.6% | $288,900 |
Find assessor info on the county website
Neighborhood: 19607
Nearby schools
GreatSchools rating
- 5/10Intermediate SchoolGrades: 5-6Distance: 3.1 mi
- 4/10Governor Mifflin Middle SchoolGrades: 7-8Distance: 3.5 mi
- 6/10Governor Mifflin Senior High SchoolGrades: 9-12Distance: 3.4 mi
Schools provided by the listing agent
- District: Governor Mifflin
Source: Bright MLS. This data may not be complete. We recommend contacting the local school district to confirm school assignments for this home.
Get pre-qualified for a loan
At Zillow Home Loans, we can pre-qualify you in as little as 5 minutes with no impact to your credit score.An equal housing lender. NMLS #10287.

