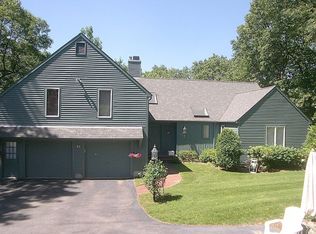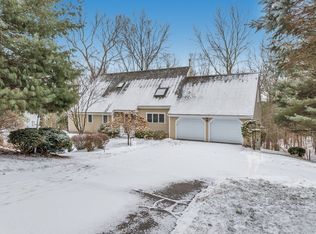Bright spacious Contemporary beautifully set on a quiet winding road in coveted South Natick. Vaulted ceiling reception foyer opens to fireplaced living room with adjoining dining room. Sunny white eat-in kitchen with large island overlooks generous rear deck perfect for entertaining. Fireplaced family room is flooded with light with its soaring ceiling and wall of windows overlooking private hillside acre. Convenient 1st floor bedroom and full bath. 2nd floor offers gracious master suite. Private lower level houses 2 bedrooms, full bath and large game room. Unfinished second huge lower level offers endless possibilities!
This property is off market, which means it's not currently listed for sale or rent on Zillow. This may be different from what's available on other websites or public sources.

