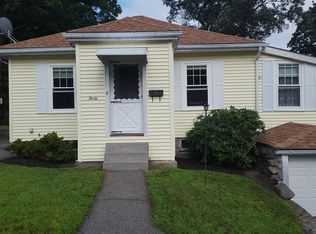Sold for $1,085,000
$1,085,000
22 Fairview Rd, Woburn, MA 01801
3beds
2,128sqft
Single Family Residence
Built in 2006
8,239 Square Feet Lot
$1,112,800 Zestimate®
$510/sqft
$4,213 Estimated rent
Home value
$1,112,800
$1.06M - $1.17M
$4,213/mo
Zestimate® history
Loading...
Owner options
Explore your selling options
What's special
Stunning 2006-built Colonial locates in a desirable neighborhood near Woburn Center, Middle School & 95. The foyer extends a warm welcome, seamlessly guiding you into LR & DR, primed for hosting unforgettable gathering. Eat-in kitchen with luxurious granite countertops, gleaming SS appliances & an inviting peninsula. Sliding door beckons you to the deck, expanding entertainment realm to exterior. The kitchen effortlessly flows into a spacious FR, creating an inviting hub for cozy evenings in. Half bath with laundry completes 1st floor. 2nd floor features Primary Suite with grand size walk-in closet,2 extra BR, an office with access to the large unfinished attic, & 1 full bath. Outside, a charming farmer's porch beckons relaxation, while a 2-car garage with EV charger & energy-efficient solar panels offer both convenience and sustainability. Fresh painting and gleaming hardwood floor throughout. All amenities & major routes nearby, is blend of tranquility, excitement and easy commute.
Zillow last checked: 8 hours ago
Listing updated: March 28, 2024 at 03:49pm
Listed by:
Guozhen Dong 781-609-8378,
Keller Williams Realty-Merrimack 978-692-3280
Bought with:
Alina Wang Team
Coldwell Banker Realty - Lexington
Source: MLS PIN,MLS#: 73205384
Facts & features
Interior
Bedrooms & bathrooms
- Bedrooms: 3
- Bathrooms: 3
- Full bathrooms: 2
- 1/2 bathrooms: 1
Primary bedroom
- Features: Bathroom - Full, Ceiling Fan(s), Walk-In Closet(s), Flooring - Hardwood
- Level: Second
- Area: 225
- Dimensions: 12.5 x 18
Bedroom 2
- Features: Ceiling Fan(s), Flooring - Hardwood
- Level: Second
- Area: 147.4
- Dimensions: 11 x 13.4
Bedroom 3
- Features: Ceiling Fan(s), Flooring - Hardwood
- Level: Second
- Area: 170
- Dimensions: 12.5 x 13.6
Primary bathroom
- Features: Yes
Bathroom 1
- Features: Bathroom - Half, Flooring - Hardwood
- Level: First
Bathroom 2
- Features: Bathroom - Full, Bathroom - With Tub
- Level: Second
Bathroom 3
- Features: Bathroom - Full, Bathroom - With Tub
- Level: Second
Dining room
- Features: Flooring - Hardwood
- Level: First
- Area: 149.5
- Dimensions: 11.5 x 13
Family room
- Features: Ceiling Fan(s), Flooring - Hardwood
- Level: First
- Area: 227.5
- Dimensions: 12.5 x 18.2
Kitchen
- Features: Flooring - Hardwood, Countertops - Stone/Granite/Solid, Deck - Exterior, Slider, Peninsula
- Level: First
- Area: 261.3
- Dimensions: 13.4 x 19.5
Living room
- Features: Flooring - Hardwood
- Level: First
- Area: 194.18
- Dimensions: 13.3 x 14.6
Office
- Features: Flooring - Hardwood, Attic Access
- Level: Second
- Area: 156.6
- Dimensions: 11.6 x 13.5
Heating
- Forced Air, Oil, Active Solar
Cooling
- Central Air, Active Solar
Appliances
- Included: Water Heater, Range, Dishwasher, Refrigerator, Washer, Dryer, Range Hood
- Laundry: First Floor
Features
- Attic Access, Office, Walk-up Attic
- Flooring: Tile, Hardwood, Flooring - Hardwood
- Basement: Partial
- Has fireplace: No
Interior area
- Total structure area: 2,128
- Total interior livable area: 2,128 sqft
Property
Parking
- Total spaces: 6
- Parking features: Attached, Under, Garage Door Opener, Garage Faces Side, Paved Drive, Off Street, Paved
- Attached garage spaces: 2
- Uncovered spaces: 4
Features
- Patio & porch: Porch, Deck
- Exterior features: Porch, Deck, Rain Gutters, Sprinkler System, Stone Wall
Lot
- Size: 8,239 sqft
- Features: Wooded, Additional Land Avail.
Details
- Parcel number: 301114,4608615
- Zoning: R-1
Construction
Type & style
- Home type: SingleFamily
- Architectural style: Colonial
- Property subtype: Single Family Residence
Materials
- Frame
- Foundation: Concrete Perimeter
- Roof: Shingle
Condition
- Year built: 2006
Utilities & green energy
- Electric: Circuit Breakers
- Sewer: Public Sewer
- Water: Public
- Utilities for property: for Electric Range
Green energy
- Energy generation: Solar
Community & neighborhood
Community
- Community features: Public Transportation, Shopping, Medical Facility, Highway Access, Public School
Location
- Region: Woburn
Other
Other facts
- Road surface type: Paved
Price history
| Date | Event | Price |
|---|---|---|
| 3/28/2024 | Sold | $1,085,000+21.9%$510/sqft |
Source: MLS PIN #73205384 Report a problem | ||
| 3/6/2024 | Contingent | $889,900$418/sqft |
Source: MLS PIN #73205384 Report a problem | ||
| 2/26/2024 | Listed for sale | $889,900+27.1%$418/sqft |
Source: MLS PIN #73205384 Report a problem | ||
| 8/16/2018 | Sold | $699,900$329/sqft |
Source: Public Record Report a problem | ||
| 6/25/2018 | Pending sale | $699,900$329/sqft |
Source: J. Mulkerin Realty #72351262 Report a problem | ||
Public tax history
| Year | Property taxes | Tax assessment |
|---|---|---|
| 2025 | $8,443 +17.6% | $988,700 +11% |
| 2024 | $7,181 +1.2% | $891,000 +9.3% |
| 2023 | $7,095 +2% | $815,500 +9.5% |
Find assessor info on the county website
Neighborhood: 01801
Nearby schools
GreatSchools rating
- 4/10John F Kennedy Middle SchoolGrades: 6-8Distance: 0.1 mi
- 6/10Woburn High SchoolGrades: 9-12Distance: 0.7 mi
Schools provided by the listing agent
- Middle: Kennedy Middle
- High: Woburn High
Source: MLS PIN. This data may not be complete. We recommend contacting the local school district to confirm school assignments for this home.
Get a cash offer in 3 minutes
Find out how much your home could sell for in as little as 3 minutes with a no-obligation cash offer.
Estimated market value$1,112,800
Get a cash offer in 3 minutes
Find out how much your home could sell for in as little as 3 minutes with a no-obligation cash offer.
Estimated market value
$1,112,800
