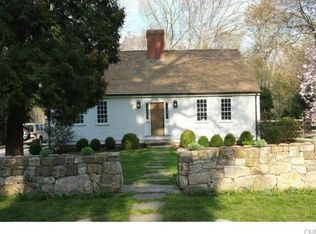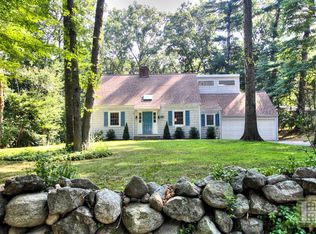Enjoy easy living and effortless entertaining the moment you move in. Light, bright kitchen showcasing marble counters opens onto family room with soaring vaulted ceiling, chic stone-clad gas fireplace and wall of windows overlooking a lush backyard and patios that beckon you to spectacular outdoor entertaining. An additional 1500sf of living space in the walk-out lower level allows you to channel your inner cowboy in the western themed playroom with sliding barn door leading to a game room featuring wet bar. Get your workout done in the exercise room, host guests in a bedroom with full bath, or step outside to the stone fire pit, level lawn and gardens abutting a protected nature preserve. All this on a cul-de-sac mere minutes from town.
This property is off market, which means it's not currently listed for sale or rent on Zillow. This may be different from what's available on other websites or public sources.

