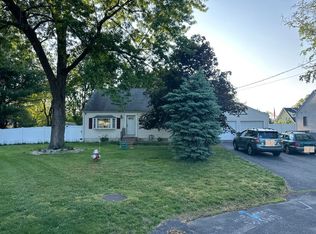Adorable vinyl sided Colonial in convenient area of town off North Boulevard. Original front porch is enclosed and heated and is now a cozy Den. Lovely Living Room with beautiful picture-frame wood flooring which carries into the spacious Dining Room. Large sun-filled eat-in Kitchen with tile floor and lots of pretty cabinets - including a corner china cabinet - and plenty of counter space. Second floor features Masterbedroom with THREE closets, a 2nd Bedroom with a walk in closet, and a Full Bath. Wonderful fenced back yard with large garden storage shed and a super playscape and a basketball area (or patio with a little updating), too. Replacement windows, gas heat, newer gas boiler and gas hot water heater. Roof approx 10/12 years. ALL appliances provided for the lucky buyer of this fantastic home - and at a fantastic price, too!!
This property is off market, which means it's not currently listed for sale or rent on Zillow. This may be different from what's available on other websites or public sources.

