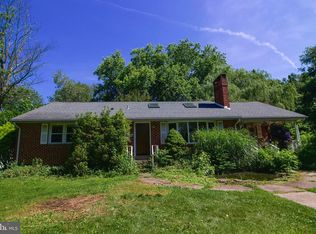Sold for $261,000
$261,000
22 Evesham Rd W, Cherry Hill, NJ 08003
3beds
906sqft
Single Family Residence
Built in 1935
4,343 Square Feet Lot
$306,300 Zestimate®
$288/sqft
$2,565 Estimated rent
Home value
$306,300
$291,000 - $325,000
$2,565/mo
Zestimate® history
Loading...
Owner options
Explore your selling options
What's special
Charming single family Cherry Hill home that has been meticulous maintained. This home offers an maintenance free exterior with aluminium siding, vinyl replacement windows and 1 year old dimensional shingle roof. The interior features a comfortable leaving room with gas fireplace, bay window, exposed beams and elevated ceiling. The eat-in kitchen has been updated with granite counters, gas stove, trash compactor and tile backsplash. There's 2 bedrooms on the 1st floor and one nice size bedroom on the second floor. The full basement has a high ceiling and could be easily finished to give additional living space. The backyard is private and has stylish patio, shed and is fenced in. Additional features are inground sprinkler system, EP Henry paver walkways, cental vac, leaf gutter gaurds, updated electric , high efficeint gas heater and newer central air. This home is conveniently located to the Patco train, schools, shopping and major highways. Schedule your appointment today to view this home. You won't be dissappointed!
Zillow last checked: 8 hours ago
Listing updated: August 28, 2023 at 05:01pm
Listed by:
John Kennedy 856-577-9536,
Coldwell Banker Realty
Bought with:
Hien Vu, 8049312
Garden State Properties Group - Merchantville
Source: Bright MLS,MLS#: NJCD2049896
Facts & features
Interior
Bedrooms & bathrooms
- Bedrooms: 3
- Bathrooms: 1
- Full bathrooms: 1
- Main level bathrooms: 1
- Main level bedrooms: 2
Heating
- Forced Air, Natural Gas
Cooling
- Central Air, Electric
Appliances
- Included: Gas Water Heater
- Laundry: In Basement
Features
- Basement: Full
- Number of fireplaces: 1
- Fireplace features: Gas/Propane
Interior area
- Total structure area: 906
- Total interior livable area: 906 sqft
- Finished area above ground: 906
Property
Parking
- Parking features: Driveway
- Has uncovered spaces: Yes
Accessibility
- Accessibility features: Accessible Hallway(s)
Features
- Levels: One and One Half
- Stories: 1
- Exterior features: Underground Lawn Sprinkler
- Pool features: None
Lot
- Size: 4,343 sqft
- Dimensions: 43 x 101
Details
- Additional structures: Above Grade
- Parcel number: NO TAX RECORD
- Zoning: RES
- Special conditions: Standard
Construction
Type & style
- Home type: SingleFamily
- Architectural style: Cape Cod
- Property subtype: Single Family Residence
Materials
- Block, Combination
- Foundation: Block
- Roof: Asphalt
Condition
- New construction: No
- Year built: 1935
Utilities & green energy
- Sewer: No Septic System
- Water: Public
Community & neighborhood
Location
- Region: Cherry Hill
- Subdivision: Ashland Village
- Municipality: CHERRY HILL TWP
Other
Other facts
- Listing agreement: Exclusive Right To Sell
- Listing terms: Cash,Conventional,FHA
- Ownership: Fee Simple
Price history
| Date | Event | Price |
|---|---|---|
| 8/28/2023 | Sold | $261,000$288/sqft |
Source: | ||
| 7/7/2023 | Pending sale | $261,000$288/sqft |
Source: | ||
| 6/22/2023 | Listed for sale | $261,000$288/sqft |
Source: | ||
Public tax history
| Year | Property taxes | Tax assessment |
|---|---|---|
| 2025 | $4,787 +5.2% | $110,100 |
| 2024 | $4,550 -1.6% | $110,100 |
| 2023 | $4,626 +2.8% | $110,100 |
Find assessor info on the county website
Neighborhood: Ashland
Nearby schools
GreatSchools rating
- 6/10Horace Mann Elementary SchoolGrades: K-5Distance: 0.7 mi
- 6/10Rosa International Middle SchoolGrades: 6-8Distance: 2.1 mi
- 8/10Cherry Hill High-East High SchoolGrades: 9-12Distance: 2.8 mi
Schools provided by the listing agent
- High: Cherry Hill High - East
- District: Cherry Hill Township Public Schools
Source: Bright MLS. This data may not be complete. We recommend contacting the local school district to confirm school assignments for this home.

Get pre-qualified for a loan
At Zillow Home Loans, we can pre-qualify you in as little as 5 minutes with no impact to your credit score.An equal housing lender. NMLS #10287.
